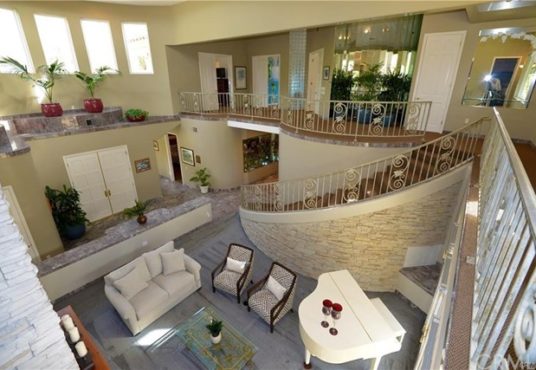44040 Jeramie Temecula CA 92592
- Date added: 10/26/20
- Post Updated: 2020-10-26 04:46:18
- MLS #: SW20111345
- Bedrooms: 7
- Bathrooms: 3
- Bathrooms Half: 2
- Price Per Square Foot: $ 216.43
- Area: 11200.00 sq ft
- Year built: 1994
- Status: Active
- Type: Single Family Residence
- County Or Parish: Riverside
Share this:
Description
***THE ULTIMATE FAMILY COMPOUND ESTATE in the center of the City of Temecula in the Chaparral Estates area. PRICE REDUCED! READY TO SELL! This is an Incredible opportunity to own this magnificent 11,000sf plus estate with 7 full bedrooms plus 1 loft bedroom plus Office plus massive Game Room, 10 bathrooms, nearly 2,000sf Master Suite w/retreat, wet bar, fireplace, private balcony, massive Game Room/ Entertainment area,Executive Office Suite, Expansive living areas, Gigantic Kitchen, multiple wet bars, fireplaces, 2 Guest houses, Large Heated Pool & Spa, Tennis Court,Soccer/ Hockey Court, Fairytale Koi Pond w/ Enchanting Princess Bridge, Decorative Fountains, Oversized 3 car garage, 2 carports, RV, Boat Parking + a separate 1500sf Oversized Workshop/Car Collector’s Garage or Boat/RV/Toy Barn all behind a Security Gate, impressive extended driveway, amidst the most beautifully private location with much mature landscaping. The finish materials are exquisite with Italian Marble, Elegant Beveled Glass Windows, Impressive 20 foot plus Foyer Ceilings, Oversized Chef’s Kitchen w/ Granite Counters, Breakfast Nook for 10-15 people, plus elongated Breakfast Bar. It is very rare to find such an Incomparable Estate on acreage in town & close to everything! Walk to Old Town, minutes to Pechanga, Mall, Shopping,all Schools. Low Tax Rate, No HOA. Additional two adjacent vacant lots listed and available separately- 15.36 Acres total – all 3 properties
View on map / Neighborhood
School Information
- High School District: Temecula Unified
General Info
- Property Condition: Turnkey
- Number Of Units Total: 1
- Directions: Northeast on John Warner Rd from Cabrillo Ave; Right on Jeramie Dr., Entry Gate on left side
- Construction Materials: Drywall Walls
- Roof: Clay
- Assessments: Special Assessments
- Road Frontage Type: City Street
- Community Features: Horse Trails,Rural,Suburban
- Road Surface Type: Paved
- Stories Total: 2
Interior Details
- Interior Features: Balcony,Bar,Block Walls,Built-in Features,Cathedral Ceiling(s),Ceiling Fan(s),Granite Counters,High Ceilings,Open Floorplan,Pantry,Two Story Ceilings,Vacuum Central,Wet Bar,Wired for Sound
- Common Walls: No Common Walls
- Door Features: Double Door Entry,French Doors
- Fireplace Features: Dining Room,Family Room,Living Room,Master Retreat,Outside,Gas Starter,Wood Burning,Raised Hearth,See Through,Two Way
- Security Features: Automatic Gate,Security System,Smoke Detector(s),Wired for Alarm System
- Flooring: Tile
- Eating Area: Area,Breakfast Counter / Bar,Breakfast Nook,Family Kitchen,In Family Room,In Kitchen,Separated
- Spa Features: Private,Heated,In Ground
Utilities
- Utilities: Cable Connected,Electricity Connected,Phone Available,Propane,Water Connected
- Sewer: Conventional Septic
- Heating: Central,Zoned,Forced Air,Propane
- Water Source: Public
- Cooling: Central Air,Zoned,Electric
- Appliances: 6 Burner Stove,Built-In Range,Self Cleaning Oven,Dishwasher,Double Oven,Disposal,Indoor Grill,High Efficiency Water Heater,Ice Maker,Microwave,Propane Oven,Propane Range,Propane Water Heater,Refrigerator,Warming Drawer,Water Line to Refrigerator
- Electric: Standard
- Laundry YN: 1
- Cooling YN: 1
Exterior Details
- Parking Features: Attached Carport,Circular Driveway,Covered,Driveway,Asphalt,Concrete,Driveway Level,Driveway Up Slope From Street,Garage Faces Side,Garage - Single Door,Garage - Two Door,Garage Door Opener,Gated,RV Access/Parking
- Pool Features: Private,Fenced,Filtered,Heated,In Ground
- Exterior Features: Awning(s),Barbecue Private,Lighting
- Parking Total: 9
- Garage Spaces: 7
- Fencing: Chain Link,Good Condition,Security,Vinyl,Wrought Iron
- Window Features: Double Pane Windows
- Architectural Style: Mediterranean,Spanish
- View: Canyon,City Lights,Hills,Neighborhood
Lot Information
- Lot Features: 2-5 Units/Acre,Cul-De-Sac,Horse Property Improved,Landscaped,Lot Over 40000 Sqft,Irregular Lot,Sprinklers In Front,Sprinklers In Rear,Sprinklers On Side,Sprinklers Timer










