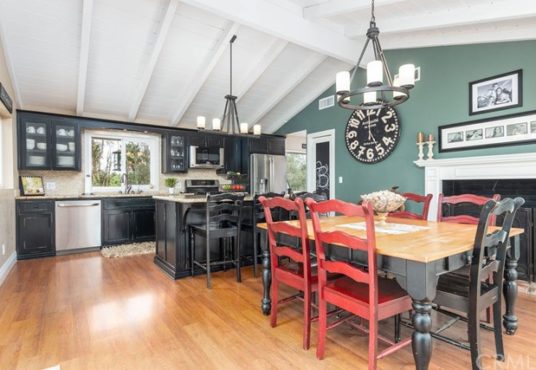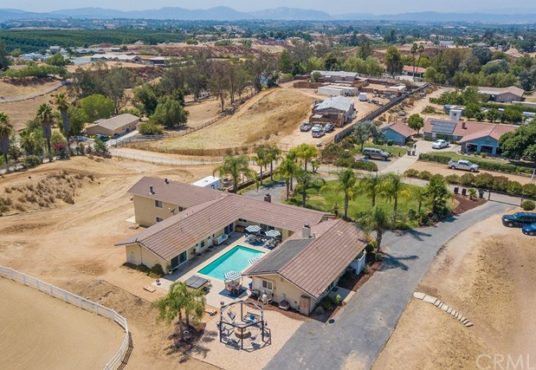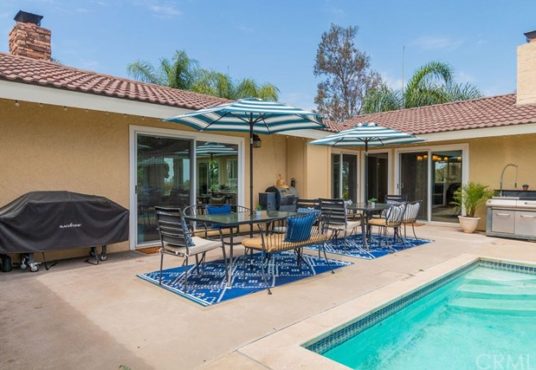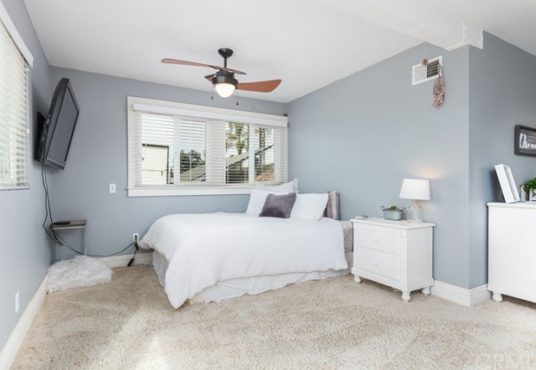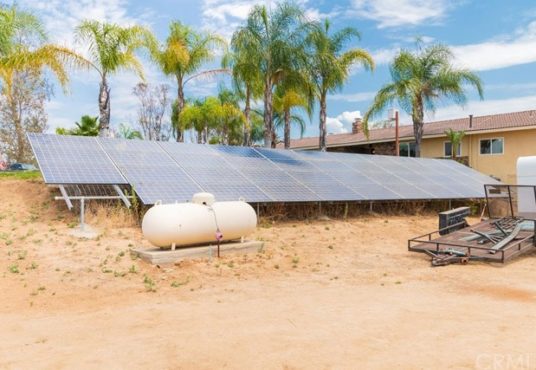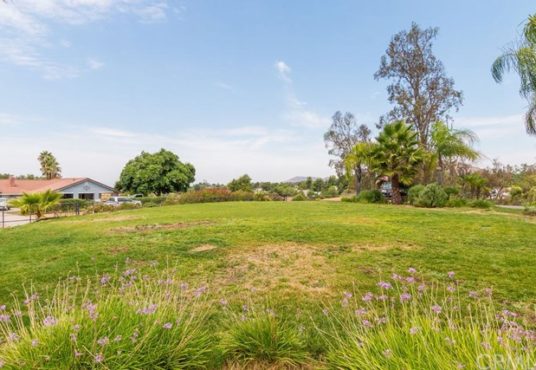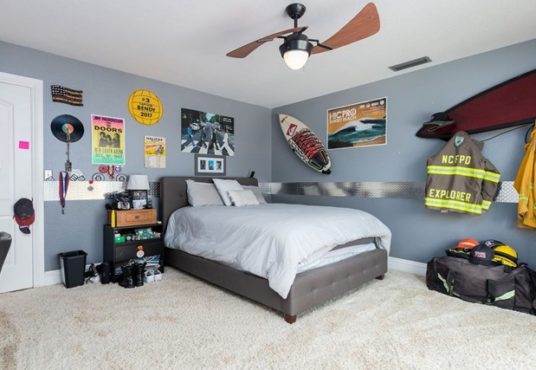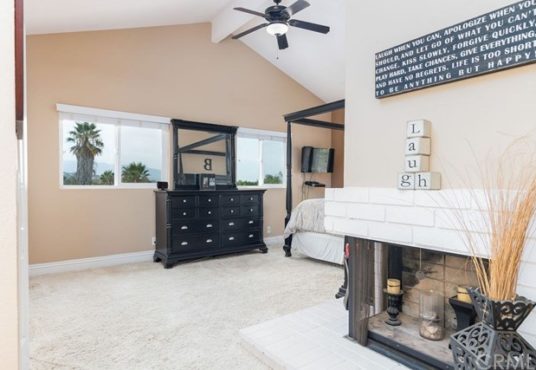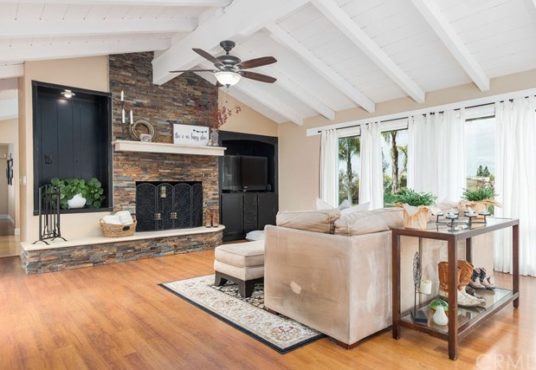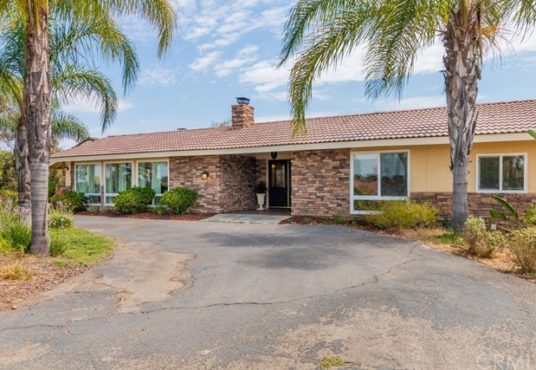39350 Marcus Temecula CA 92592
- Date added: 08/19/20
- Post Updated: 2020-09-25 18:20:06
- MLS #: SW20166135
- Bedrooms: 5
- Bathrooms: 3
- Price Per Square Foot: $ 235.38
- Area: 4036.00 sq ft
- Year built: 1977
- Status: Pending
- Type: Single Family Residence
- County Or Parish: Riverside
Share this:
Description
There is something for everyone in this newly renovated and gorgeous Wine Country farm home in the heart of Temecula. Home features over 4000 square feet with sprawling rooms perfect for entertaining and sits on gated 2.75 acres. Plenty of room with 5 bedrooms, huge bonus room, office, family room and dining room. Guest will love that each bedroom and living area has sliding glass doors leading to the private pool and outdoor space. Farmhouse kitchen includes antiqued custom cabinets, stainless steel appliances, oversized island with beautiful granite counter tops and walk in pantry. The dining room and family room have massive fireplaces and each room has their own set of sliding glass doors leading out to the pool continuing the theme bringing the outside in. Enjoy the view and hot air balloons while swinging on the outdoor pergola with your favorite glass of Temecula wine while the kids make s’mores. One bedroom has a separate entrance perfect for guests, in-laws or vacation rental. Love horses? This home is complete with horse corrals and professionally installed arena. There is so much potential for Multi Generational living, vacation rental, horse training/boarding and vineyard. Miles of walking, hiking, motorcycle and biking trails. RV parking and room for toys and SOLAR!
View on map / Neighborhood
School Information
- High School District: Temecula Unified
General Info
- Property Condition: Updated/Remodeled
- Number Of Units Total: 1
- Directions: Rancho California to Glen Oaks Right, Marcus Drive Right
- Roof: Tile
- Assessments: Unknown
- Zoning: R-R
- Community Features: Biking,Hiking,Horse Trails,Mountainous
- Road Surface Type: Paved
Interior Details
- Interior Features: In-Law Floorplan,Ceiling Fan(s),Granite Counters,Open Floorplan,Pantry,Recessed Lighting,Stone Counters
- Common Walls: No Common Walls
- Door Features: Double Door Entry,Mirror Closet Door(s),Sliding Doors
- Fireplace Features: Dining Room,Living Room,Master Bedroom,Outside,Patio,Wood Burning
- Security Features: Automatic Gate,Smoke Detector(s)
- Eating Area: Breakfast Counter / Bar,Family Kitchen,Dining Room,In Kitchen,Country Kitchen
- Spa Features: Above Ground
Utilities
- Utilities: Electricity Connected,Propane,Water Connected
- Sewer: Septic Type Unknown
- Heating: Central
- Water Source: Public
- Cooling: Central Air
- Appliances: Dishwasher,Disposal,Microwave,Water Heater
- Laundry YN: 1
- Cooling YN: 1
Exterior Details
- Parking Features: Auto Driveway Gate,Gated,RV Access/Parking
- Pool Features: Private,Heated
- Exterior Features: Corral,Stable
- Parking Total: 0
- Garage Spaces: 0
- Fencing: Livestock
- View: Hills,Mountain(s),Pool
Lot Information
- Lot Features: 2-5 Units/Acre,Front Yard,Horse Property Improved

