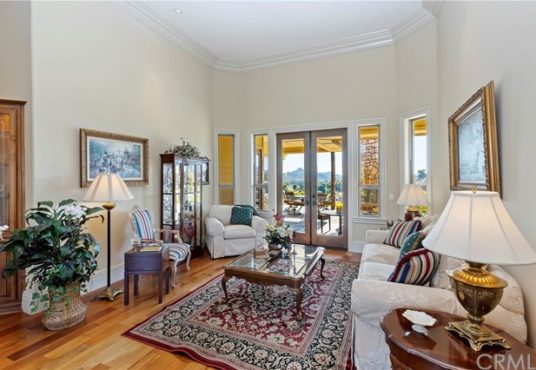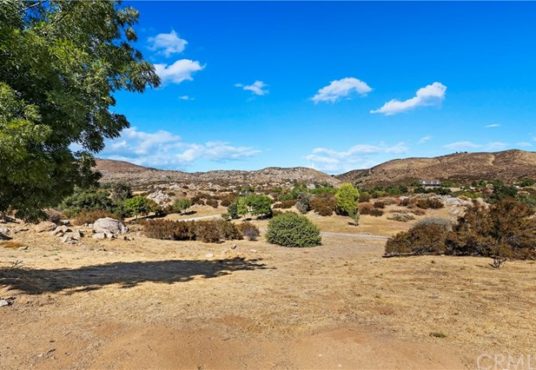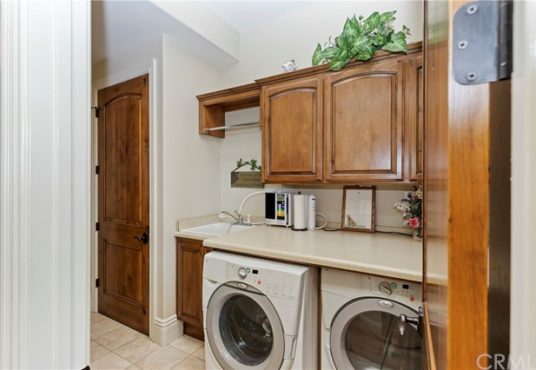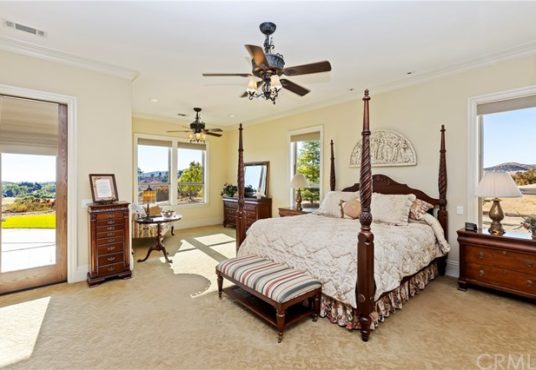39585 Stirrup Temecula CA 92592
- Date added: 08/19/20
- Post Updated: 2020-09-13 10:50:03
- MLS #: SW20167784
- Bedrooms: 3
- Bathrooms: 3
- Price Per Square Foot: $ 399.94
- Area: 3368.00 sq ft
- Year built: 2007
- Status: Active Under Contract
- Type: Single Family Residence
- County Or Parish: Riverside
Share this:
Description
Temecula Wine Country, Oakridge Estates approximately 27 acres of amazing terrain, must watch aerial video. Perfectly setup as a working horse ranch, Custom designed home, single level, sprawling panoramic views with manufactured Silvercrest guest home. Custom woodwork throughout, hardwood floors, 3 bedrooms, bonus room, 3 baths, private office featuring 3 walls of built-in floor to ceiling bookshelves, living room with fireplace, open concept family room with floor to ceiling large stone fireplace, high ceilings with beams opens to gourmet kitchen, featuring 2 sinks, designer stainless steel appliances, 6 burner stove, double ovens & walk-in pantry. Formal dining room, built-in hutch and coffered ceiling. Amazing master suite, fireplace, opens to back patio, 2 walk-in closets and spa tub. Curved shower featuring brick glass and stone! Extreme Outdoor living, roof-covered front and back patio with built-in barbeque & fireplace, cosmic 360, massive views. Fantastic horse facilities, 5 stall barn with paddocks, raised aisle, storage/hay area, tack room/office, and wash rack. Large arena approximately 65 x 140 and large turnout. Garage is an oversized 3 car with floor to ceiling cabinets. 42 wineries in the neighborhood, recreation, golf, great schools, close-in shopping and restaurants. Call today for a private showing.
View on map / Neighborhood
School Information
- High School District: Temecula Unified
General Info
- Property Condition: Turnkey
- Number Of Units Total: 1
- Directions: Rancho Cal East to GlenOaks (R) to Mesa (L) to Deportola (L) to Colt (R) to Stirrup
- Assessments: Special Assessments
- Zoning: R-A-10
- Community Features: Horse Trails,Rural
- Stories Total: 1
Interior Details
- Interior Features: Beamed Ceilings,Built-in Features,Ceiling Fan(s),High Ceilings,Open Floorplan,Pantry,Recessed Lighting,Storage
- Common Walls: No Common Walls
- Fireplace Features: Master Bedroom,Outside,Patio,Great Room,Masonry,Raised Hearth
- Security Features: Carbon Monoxide Detector(s),Security Lights,Security System,Smoke Detector(s),Wired for Alarm System
- Flooring: Carpet,Stone,Wood
- Accessibility Features: Low Pile Carpeting,No Interior Steps,Parking
- Eating Area: Area,Breakfast Counter / Bar,Breakfast Nook,Dining Ell
- Association Amenities: Horse Trails,Call for Rules
Utilities
- Utilities: Electricity Available,Electricity Connected,Phone Connected,Propane
- Sewer: Conventional Septic
- Heating: Central,Zoned,Propane,Wood
- Water Source: Well
- Cooling: Central Air,Zoned,High Efficiency
- Appliances: 6 Burner Stove,Barbecue,Built-In Range,Convection Oven,Dishwasher,Double Oven,Electric Oven,Freezer,Disposal,Gas Range,Microwave,Range Hood,Recirculated Exhaust Fan,Self Cleaning Oven,Water Softener
- Electric: Electricity - On Property
- Laundry YN: 1
- Cooling YN: 1
Exterior Details
- Parking Features: Circular Driveway,Driveway,Garage
- Pool Features: None
- Parking Total: 3
- Garage Spaces: 3
- Window Features: Custom Covering,Double Pane Windows
- Architectural Style: Craftsman,Custom Built
- View: Mountain(s),Panoramic,Valley
Lot Information
- Lot Features: 26-30 Units/Acre,Front Yard,Horse Property,Horse Property Improved,Landscaped,Lot Over 40000 Sqft,Sprinkler System,Sprinklers In Front,Sprinklers Timer,Treed Lot,Value In Land










