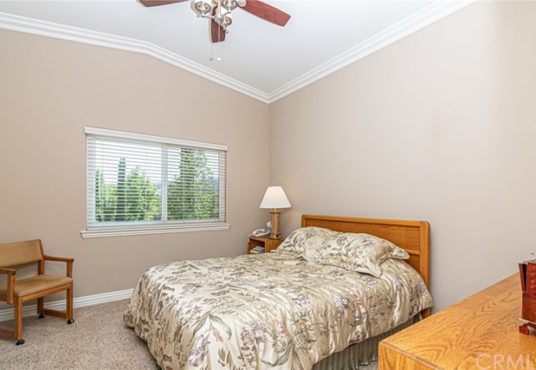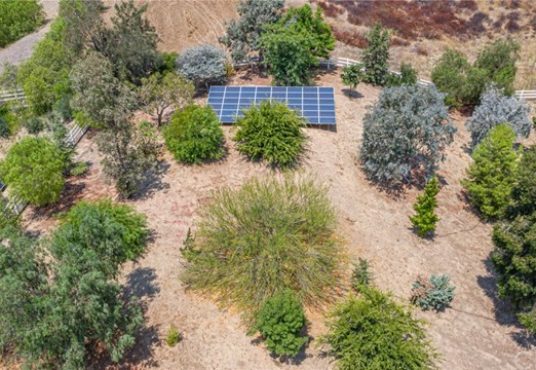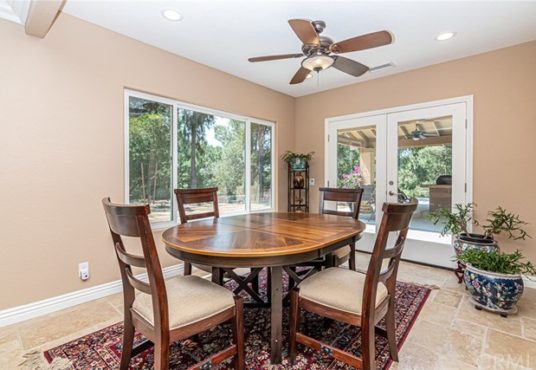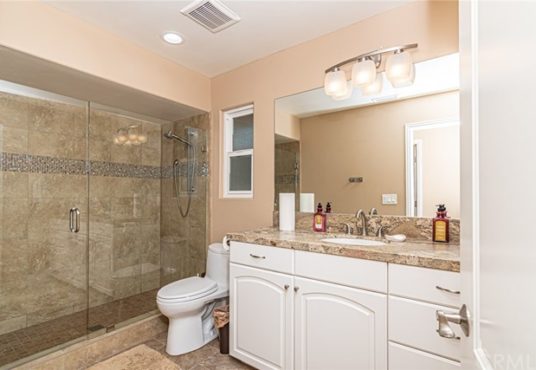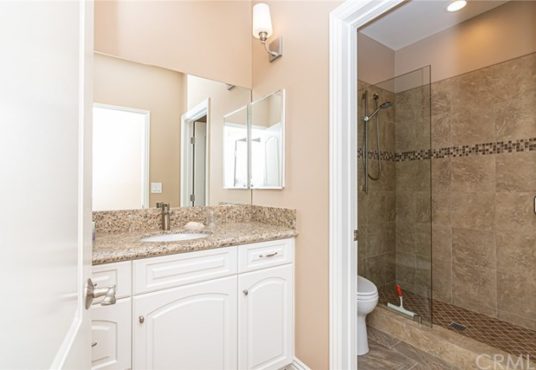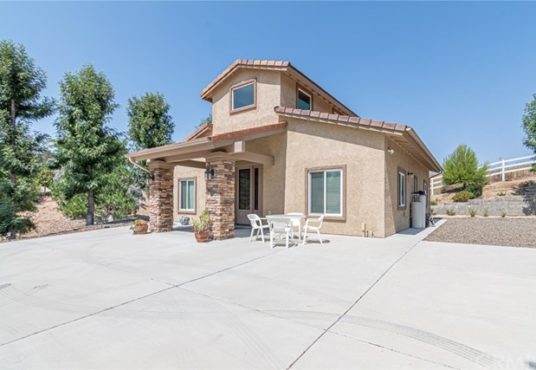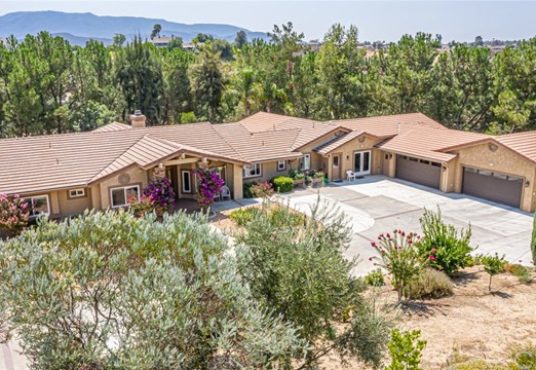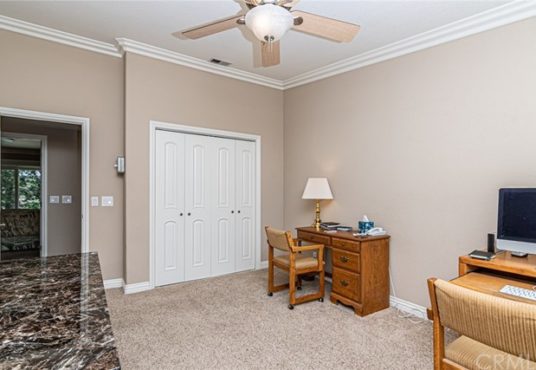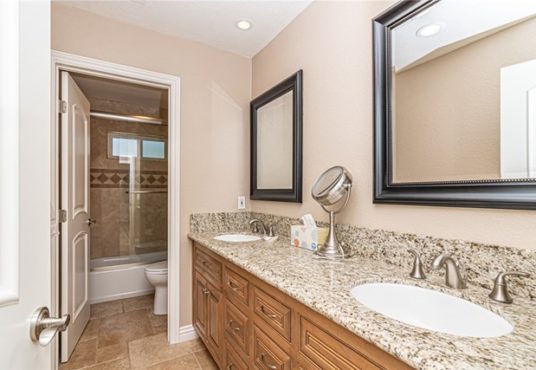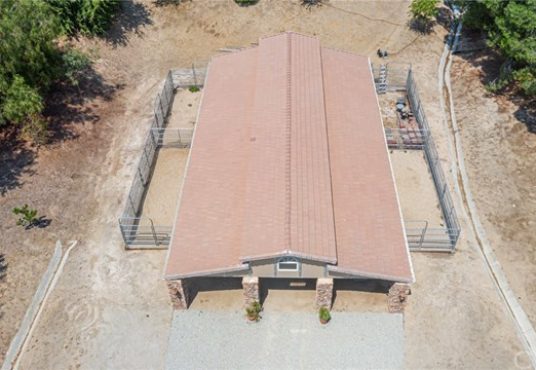36450 Via El Pais Bonita Temecula CA 92592
- Date added: 01/31/21
- Post Updated: 2021-04-08 01:10:26
- MLS #: SW20178734
- Bedrooms: 8
- Bathrooms: 5
- Price Per Square Foot: $ 328.29
- Area: 5023.00 sq ft
- Year built: 1989
- Status: Pending
- Type: Single Family Residence
- County Or Parish: Riverside
Share this:
Description
TWO HOMES ON THE PROPERTY!! THE MAIN HOME IS 3,723 SQUARE FEET WITH 4 BEDROOMS AND 3 FULL BATHS, AND THE GUEST HOME IS 1,300 SQUARE FEET WITH 4 BEDROOMS AND 2 FULL BATHROOMS (A TOTAL OF 8 BEDROOMS AND 5 BATHROOMS.) Masterful design and modern luxury are uniquely embodied in this horse property in the heart of Wine Country. Nestled in Camino Del Vino Estates, remodeled and upgraded in 2013 & 2017; the home offers a custom-built kitchen with Thermador appliances, a large center island, and plenty of cabinet space. The sleek travertine floors guide you through the adjacent dining room and family room with a dual-sided stone fireplace. The master bedroom offers a walk-in shower, Grohe faucets, and plenty of natural light to enhance the timeless beauty that radiates throughout the home. The private backyard is complete with a grill island and endless amounts of space to entertain and enjoy the cool evening breeze. The MD barn has six (6) stalls, a wash bay, and a covered porch for hay in addition to a large arena and paddocks with custom made shelters. The large orchard offers mature citrus and walnut trees with the entire property wired for video monitoring of gates, paddocks, arena, perimeters of home and guesthouse. FULLY PAID SOLAR and a high tech drip and sprinkler irrigation system. The home provides a Zen-like atmosphere of serenity and tranquillity unlike any other! Please click here for the virtual tour – https://my.matterport.com/show/?m=D4DY1LN4bWG&brand=0
View on map / Neighborhood
School Information
- High School District: Temecula Unified
General Info
- Number Of Units Total: 2
- Directions: Cross Streets: De Portola / Camino Del Vino
- Roof: Tile
- Assessments: Special Assessments
- Zoning: C/V
- Community Features: Curbs,Horse Trails,Sidewalks,Storm Drains,Street Lights,Suburban
- Stories Total: 1
Interior Details
- Interior Features: Beamed Ceilings,Built-in Features,Cathedral Ceiling(s),Ceiling Fan(s),Crown Molding,Granite Counters,High Ceilings,Wet Bar
- Common Walls: No Common Walls
- Door Features: Panel Doors,Sliding Doors
- Fireplace Features: Family Room
- Security Features: Carbon Monoxide Detector(s),Gated Community,Smoke Detector(s)
- Flooring: Carpet,Tile
- Eating Area: Dining Room
- Spa Features: None
- Association Amenities: Horse Trails,Management,Other
Utilities
- Sewer: Conventional Septic
- Heating: Central
- Water Source: Public
- Cooling: Central Air
- Electric: 220 Volts in Kitchen,220 Volts in Laundry
- Laundry YN: 1
- Cooling YN: 1
Exterior Details
- Parking Features: Auto Driveway Gate,Direct Garage Access,Driveway,Concrete,Garage,Garage Faces Side,Garage - Two Door,Garage Door Opener,RV Garage,Workshop in Garage
- Pool Features: None
- Exterior Features: Corral
- Parking Total: 4
- Garage Spaces: 4
- Fencing: Vinyl
- View: Hills,Neighborhood,Panoramic,Trees/Woods
Lot Information
- Lot Features: Back Yard,Front Yard,Garden,Horse Property,Horse Property Improved,Landscaped,Lot Over 40000 Sqft,Sprinkler System,Sprinklers In Front,Sprinklers In Rear,Sprinklers On Side,Sprinklers Timer,Treed Lot

