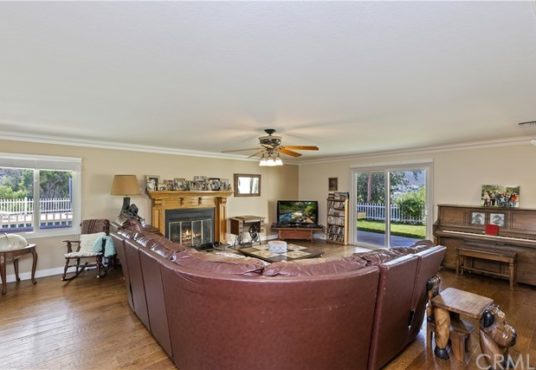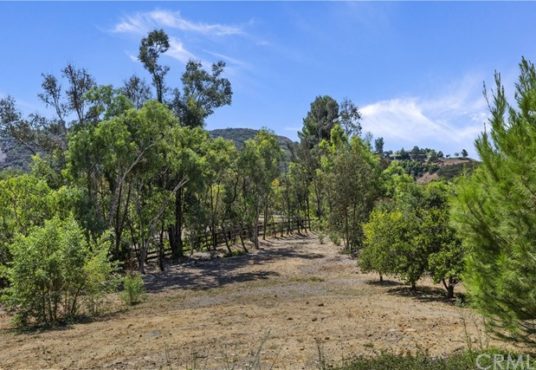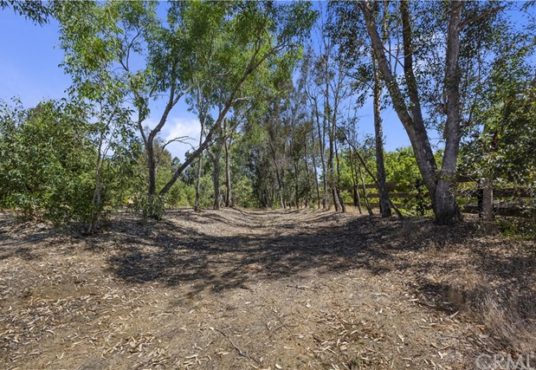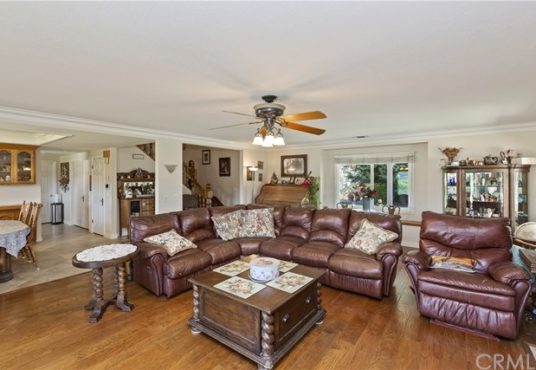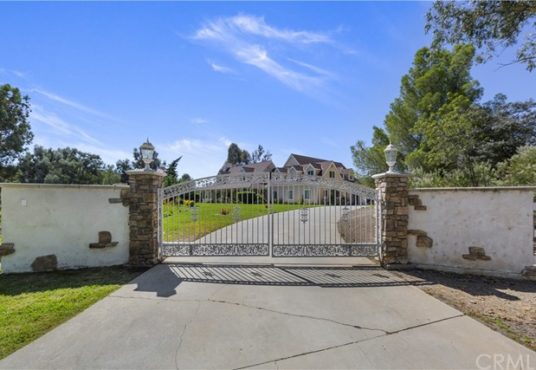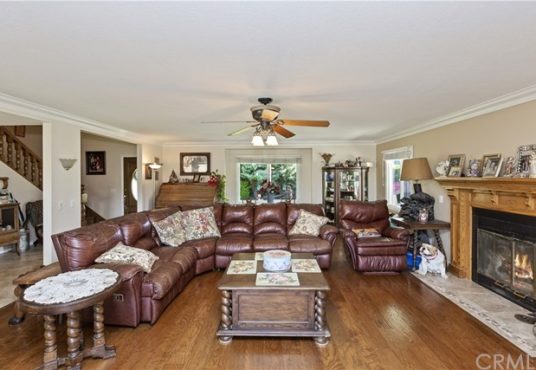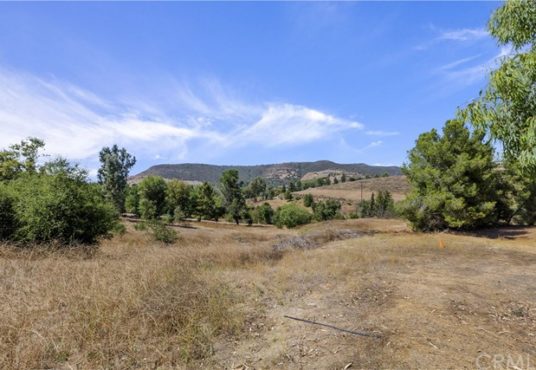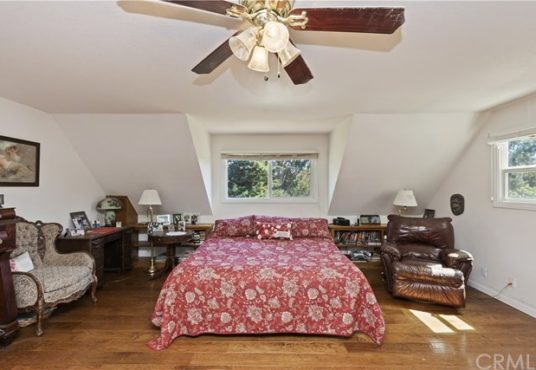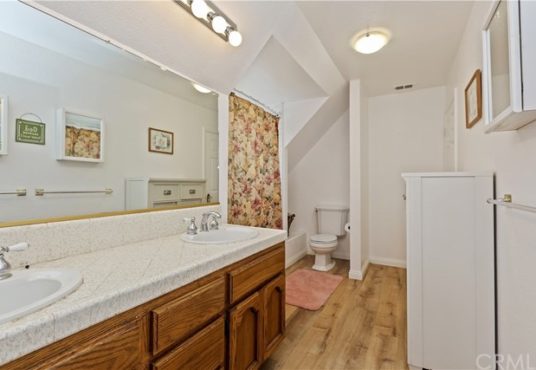42525 Calle Capistrano Temecula CA 92590
- Date added: 01/21/21
- Post Updated: 2021-01-30 00:00:26
- MLS #: SW20198016
- Bedrooms: 6
- Bathrooms: 3
- Price Per Square Foot: $ 259.52
- Area: 4200.00 sq ft
- Year built: 1984
- Status: Active
- Type: Single Family Residence
- County Or Parish: Riverside
Share this:
Description
Come see today following COVID-19 Guidelines. Ready for your offer! Beautiful gated De Luz Cape Cod style 2-story home with wrap around porch and VIEW of Santa Rosa Plateau. Country atmosphere of the wrap-around porch surrounded by 50+ beautiful fruit trees and flowers. Large great room with fireplace. There is 4200 square feet of living space with 6 bedrooms plus an office (loft), large upstairs bonus room and 3 full baths. Two of the bedrooms are on the main floor and two of the four bedrooms upstairs can be a guest apartment or rental. Private outside entrance available for apartment. There is a total of 5-car garages plus workshop. The home has a large fenced SOLAR HEATED pebble tec POOL and SPA with an electric cover for safety. Over $200,000 in upgrades including the addition of the over-sized tall 3 car garage with 1000 sqft of living space upstairs. The 2010 upgrades include windows, roof, wood flooring as well as Heat/AC. This home has very usable land for grapes, etc and the previous owner made use of the property with her horses. There is a fenced pasture out front that connects via a dirt road to the lower pad with available pipe corrals, a horse wash rack and hot walker pad . That trail continues on to a third access to the property. There are a total of 3 entrances to the property with a large flat lower pad to build a barn or guest house or both. Variety of family fruit trees. All this being only 4 miles to the freeway thus 5 minutes to Old Town Temecula.
View on map / Neighborhood
School Information
- High School District: Murrieta
General Info
- Property Condition: Additions/Alterations,Building Permit,Updated/Remodeled
- Number Of Units Total: 1
- Directions: Stay straight on Rancho, then Right on Calle Capistrano
- Construction Materials: Blown-In Insulation,Drywall Walls,Frame,Lap Siding,Wood Siding
- Roof: Asphalt,Fire Retardant
- Assessments: Special Assessments
- Zoning: R-A-5
- Community Features: Mountainous,Rural
- Road Surface Type: Paved
- Stories Total: 2
Interior Details
- Interior Features: Attic Fan,Built-in Features,Cathedral Ceiling(s),Ceiling Fan(s),Coffered Ceiling(s),Copper Plumbing Full,Crown Molding,Living Room Deck Attached,Open Floorplan,Pantry,Storage,Tile Counters
- Common Walls: No Common Walls
- Door Features: Insulated Doors,Mirror Closet Door(s),Sliding Doors
- Fireplace Features: Family Room,Wood Burning
- Security Features: Automatic Gate,Carbon Monoxide Detector(s),Fire and Smoke Detection System,Security Lights,Smoke Detector(s)
- Flooring: Carpet,Tile,Wood
- Accessibility Features: 2+ Access Exits
- Eating Area: Area,Dining Room,See Remarks
- Spa Features: Private,In Ground,Permits
- Association Amenities: Hiking Trails,Horse Trails
Utilities
- Utilities: Electricity Connected,Phone Connected,Propane,See Remarks,Water Connected
- Sewer: Conventional Septic
- Heating: Central,Forced Air,Heat Pump,Electric,Fireplace(s)
- Water Source: Public
- Cooling: Central Air,Dual,Electric,SEER Rated 13-15
- Appliances: Built-In Range,Dishwasher,Electric Oven,Electric Range,Electric Water Heater,Disposal,Gas & Electric Range,Microwave,Self Cleaning Oven,Water Heater,Water Line to Refrigerator
- Laundry YN: 1
- Cooling YN: 1
Exterior Details
- Parking Features: Built-In Storage,Direct Garage Access,Driveway,Driveway - Combination,Concrete,Paved,Driveway Level,Garage,Garage Faces Side,Garage - Three Door,Garage - Two Door,Garage Door Opener,Gated,On Site,Private,Unassigned,Workshop in Garage
- Pool Features: Private,Fenced,Heated,In Ground,Pebble,Permits,Pool Cover,Salt Water,Solar Heat
- Exterior Features: Corral,Rain Gutters,Satellite Dish
- Parking Total: 5
- Garage Spaces: 5
- Fencing: Excellent Condition,Split Rail,Vinyl,Wood
- Window Features: Double Pane Windows,ENERGY STAR Qualified Windows,Insulated Windows,Screens
- Architectural Style: Cape Cod,Custom Built
- View: Canyon,Hills,Mountain(s),Orchard,Pasture,Pool,Trees/Woods
Lot Information
- Lot Features: 0-1 Unit/Acre,Back Yard,Front Yard,Horse Property,Horse Property Unimproved,Landscaped,Lawn,Level with Street,Lot Over 40000 Sqft,Rectangular Lot,Pasture,Paved,Secluded,Sprinkler System,Sprinklers Drip System,Sprinklers In Rear,Sprinklers On Side,Sprinklers Timer,Treed Lot,Walkstreet,Yard

