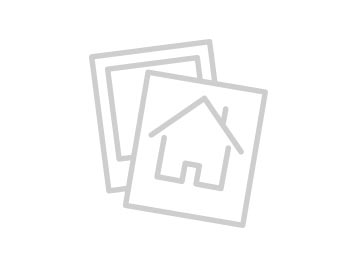41958 Camino Casana Temecula CA 92592

- Date added: 02/07/21
- Post Updated: 2021-02-07 04:13:52
- MLS #: SW20231225
- Bedrooms: 4
- Bathrooms: 3
- Price Per Square Foot: $ 242.81
- Area: 2100.00 sq ft
- Year built: 1993
- Status: Active
- Type: Single Family Residence
- County Or Parish: Riverside
Share this:
Description
Make sure you see this lovely VINTAGE HILLS home!! This beautiful home features 2100 square feet, and a spacious front porch will welcome you into this charming home. You will love the kitchen, complete with pantry, stainless steel appliances and refrigerator (included),lots of cabinets, cozy eating area and island, plus it is open to the family room, with fireplace. One bath and bedroom downstairs and three bedrooms, two bathrooms upstairs. The master bedroom has a walk-in closet, the master bath offers dual sinks, separate shower and soaking tub plus a large deck overlooking the pool sized backyard with mature landscape. Additional features include an indoor laundry room, ceiling fans, oversized large three car garage, covered patio, pot rack in kitchen, washer, dryer and fridge and vinyl fencing on 3 sides, with wood fencing on one side. The HOA offers wonderful amenities including pools, spa, and playground and the HOA is very low as are the taxes and this home is very close to schools, shopping, restaurants and the famous Temecula Wine Country!! Make this home your home, we welcome your consideration of ownership in this charming Vintage Hills home.
View on map / Neighborhood
School Information
- High School District: Temecula Unified
General Info
- Number Of Units Total: 1
- Directions: Rancho Cal east-RT on Meadows Parkway-LF on Corte Florecita-RT on Corte Nunez-LT on Camino Casana
- Construction Materials: Stucco
- Roof: Tile
- Assessments: Unknown
- Inclusions: Washer, dryer and refrigerator are included in sale.
- Community Features: Curbs,Sidewalks,Street Lights,Suburban
- Road Surface Type: Maintained
- Stories Total: 2
Interior Details
- Interior Features: Cathedral Ceiling(s),Ceiling Fan(s),Ceramic Counters,High Ceilings,Open Floorplan,Pantry,Recessed Lighting
- Common Walls: No Common Walls
- Door Features: Double Door Entry,Sliding Doors
- Fireplace Features: Family Room
- Security Features: Carbon Monoxide Detector(s),Smoke Detector(s)
- Flooring: Carpet,Tile
- Eating Area: Dining Room,In Kitchen
- Spa Features: None
- Association Amenities: Pool,Spa/Hot Tub,Picnic Area,Playground,Tennis Court(s),Sport Court,Clubhouse,Pets Permitted
Utilities
- Utilities: Electricity Connected,Natural Gas Connected,Phone Connected,Sewer Connected,Underground Utilities,Water Connected
- Sewer: Public Sewer
- Heating: Central
- Water Source: Public
- Cooling: Central Air
- Appliances: Dishwasher,Disposal,Gas Oven,Microwave,Refrigerator,Water Heater
- Laundry YN: 1
- Cooling YN: 1
Exterior Details
- Parking Features: Direct Garage Access,Driveway,Driveway Level,Garage
- Pool Features: None
- Parking Total: 3
- Garage Spaces: 3
- Fencing: Vinyl,Wood
- Window Features: Blinds,Double Pane Windows
- View: Peek-A-Boo
Lot Information
- Lot Features: Front Yard,Lawn,Level with Street,Lot 6500-9999,Level,Sprinkler System,Yard
