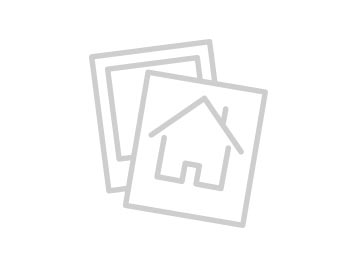46344 Cask Lane Temecula CA 92592

- Date added: 11/08/20
- Post Updated: 2020-11-08 18:35:53
- MLS #: SW20235280
- Bedrooms: 4
- Bathrooms: 3
- Price Per Square Foot: $ 225.10
- Area: 2554.00 sq ft
- Year built: 2017
- Status: Active
- Type: Single Family Residence
- County Or Parish: Riverside
Share this:
Description
Enjoy this Awesome Golf Course View Two Story Home Relaxing on Your Balcony in the Highly sought after Community of Renaissance at Redhawk. Features 4 Bedrooms, 3 Bathrooms. This Upgraded Home Offers Tons of Natural Lighting, Open Floor plan, Great Room, Beautiful Kitchen with Island and Granite Countertops, Lots of Cabinet Space, and Luxury Laminate Flooring. Stainless Steel Appliances, Oven, Microwave Oven, Dishwasher and Gas Cooktop. Upstairs Features a Spacious Master Bedroom, with a Loft, Jack and Jill Bedrooms. The Gorgeous Master Bedroom has a Balcony with Awesome Golf Course Views. Master Bathroom has separate Tub and Shower, Double Sink Vanity, and a Large Walk-In Closet. A Large Loft to Enjoy Family Time. Jack and Jill Bedrooms with a Beautiful Vanity, Dual Sinks, and a Full Bathroom. Low Maintenance Backyard, Covered Patio, with No Neighbors Behind and a 2 Car Garage. Very Low Property taxes for a 2017 Build. The Community of Renaissance Offers a Pool, Spa, and Recreation Area. Within Walking Distance to Great Oaks High School, and Birdsall Park. Very Close to Pechanga, Wineries, Downtown Temecula, Award Winning Temecula Schools and So Much More!
View on map / Neighborhood
School Information
- Elementary School: Helen Hunt Jackson
- Middle Or Junior School: Erle Stanley Gardner
- Middle Or Junior School 2: ERSTGA
- High School: Great Oak
- High School 2: GREOAK2
- High School District: Temecula Unified
General Info
- Property Condition: Turnkey
- Number Of Units Total: 1
- Directions: Pechanga Pkwy to deer Hollow Way to Peach Tree St to cask Ln
- Roof: Tile
- Assessments: Unknown
- Inclusions: Fridgerator, Washer and Dryer
- Community Features: Sidewalks,Street Lights
- Stories Total: 2
Interior Details
- Interior Features: Balcony,Open Floorplan,Recessed Lighting
- Common Walls: No Common Walls
- Fireplace Features: None
- Security Features: Carbon Monoxide Detector(s),Smoke Detector(s)
- Flooring: Carpet,Vinyl
- Eating Area: Breakfast Counter / Bar,Breakfast Nook,In Kitchen
- Spa Features: Association,Community
- Association Amenities: Pool,Spa/Hot Tub,Barbecue,Picnic Area,Playground
Utilities
- Utilities: Cable Connected,Electricity Connected,Natural Gas Connected,Phone Connected,Sewer Connected,Water Connected
- Sewer: Public Sewer
- Heating: Central
- Water Source: Public
- Cooling: Central Air
- Appliances: Dishwasher,Gas Cooktop
- Laundry YN: 1
- Cooling YN: 1
Exterior Details
- Parking Features: Direct Garage Access,Driveway,Garage - Two Door
- Pool Features: Association,Community
- Parking Total: 2
- Garage Spaces: 2
- View: Golf Course,Mountain(s),Neighborhood,Trees/Woods
Lot Information
- Lot Features: On Golf Course
