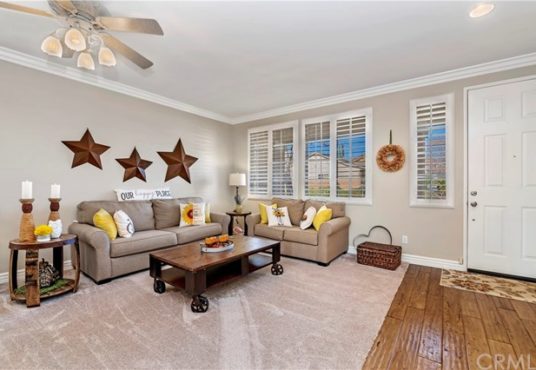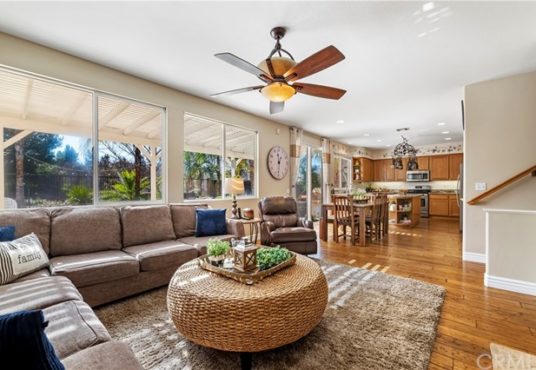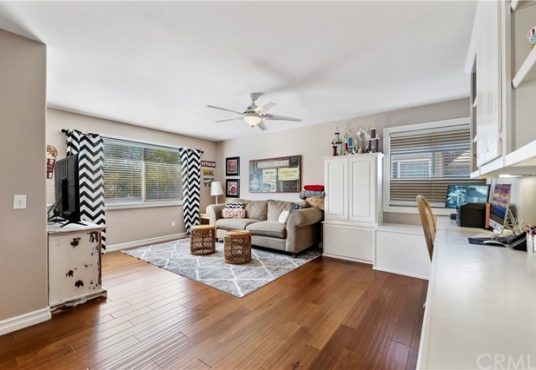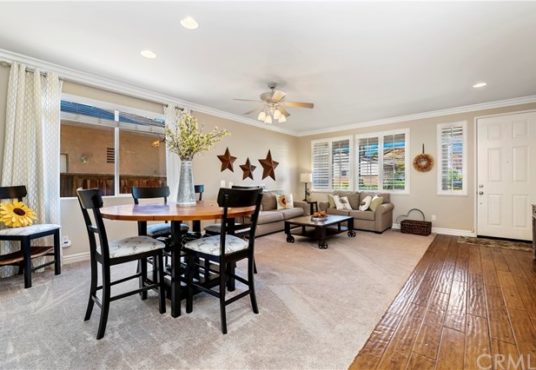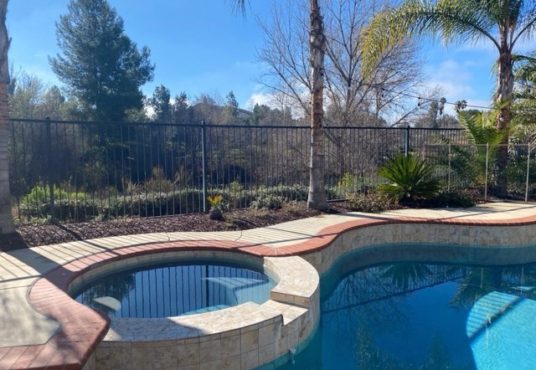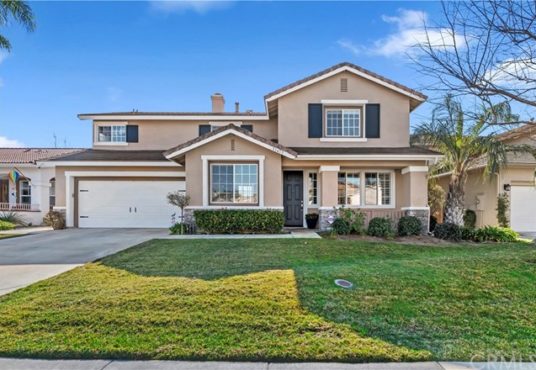31413 Culbertson Temecula CA 92591
- Date added: 02/20/21
- Post Updated: 2021-02-20 08:34:18
- MLS #: SW21020110
- Bedrooms: 5
- Bathrooms: 3
- Price Per Square Foot: $ 235.44
- Area: 2867.00 sq ft
- Year built: 2000
- Status: Active
- Type: Single Family Residence
- County Or Parish: Riverside
Share this:
Description
This home is centrally located in the much sought after Chardonnay Hills, which is close to town, and only minutes to enjoy food, wine and entertainment in Wine Country. The home has beautiful hard wood flooring. The formal living room/dining area and downstairs bedroom have neutral colored carpet and downstairs bathroom is updated with granite counter. The kitchen has a large pantry, lots of cabinets, upgraded granite counters, a center island, new microwave, new dishwasher and an eating area. The family room with fireplace is off kitchen. Upstairs has 3 bedrooms, an open bonus room with a large built-in workspace, laundry room, and bathroom. Master has an impressive double door entry and is spacious with an enormous walk-in closet and built-in book case. The master bathroom is completely remodeled with new cabinets, new flooring, new shower and counter. The pool and spa is solar heated (fully paid) and pool has recently been. retiled and plastered and painted with a lagoon look. This home does not back to another home, instead it is planted with palm trees and looks out to an unobstructed view of a natural setting of beauty and tranquility. There are views and sunsets from the spa or pool. There are 2 air conditioners with a 3 car tandem garage, a whole house fan.
View on map / Neighborhood
School Information
- High School District: Temecula Unified
General Info
- Number Of Units Total: 1
- Directions: Heading east on Rancho California Road, turn left on Promenade Chardonnay. Right on Chardonnay Lane.
- Exclusions: Refrigerator-will sell separately
- Assessments: Unknown
- Inclusions: BBQ on patio; pot rack over kitchen island
- Community Features: Biking,Curbs,Park,Sidewalks,Street Lights
- Stories Total: 2
Interior Details
- Interior Features: Ceiling Fan(s),Crown Molding,Granite Counters,Open Floorplan,Pantry
- Common Walls: No Common Walls
- Fireplace Features: Family Room
- Flooring: Carpet,Tile,Wood
- Eating Area: Breakfast Nook,Family Kitchen,Dining Room
- Association Amenities: Pool,Spa/Hot Tub
Utilities
- Utilities: Cable Available,Electricity Connected,Natural Gas Connected,Phone Available,Sewer Connected,Water Connected
- Sewer: Public Sewer
- Heating: Central,Natural Gas,Fireplace(s)
- Water Source: Public
- Cooling: Central Air,Dual,Whole House Fan,Electric,Gas
- Appliances: Dishwasher,Disposal,Gas Range,Vented Exhaust Fan,Water Heater,Water Line to Refrigerator
- Electric: Electricity - On Property,Electricity - Unknown,Standard
- Laundry YN: 1
- Cooling YN: 1
Exterior Details
- Parking Features: Driveway
- Pool Features: Private,Fenced,Gunite,Solar Heat
- Parking Total: 3
- Garage Spaces: 3
- Fencing: Vinyl,Wrought Iron
- View: Park/Greenbelt
Lot Information
- Lot Features: Front Yard,Greenbelt

