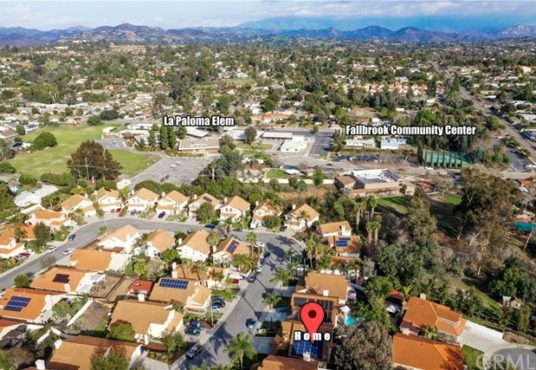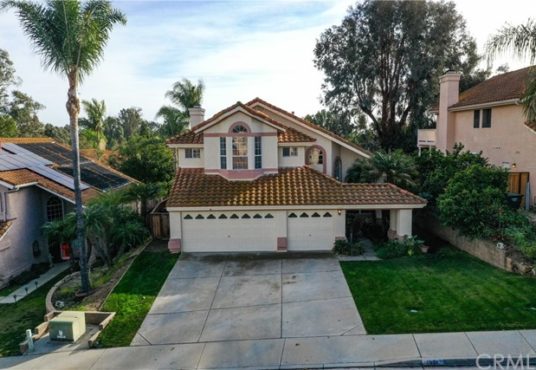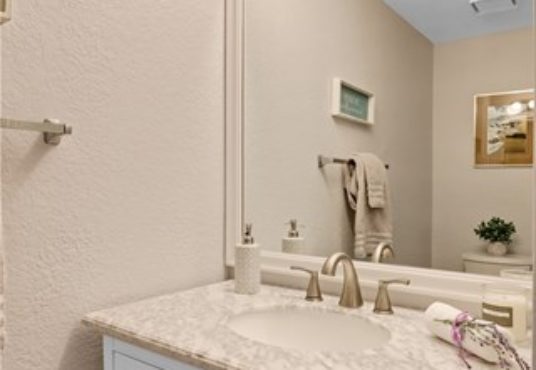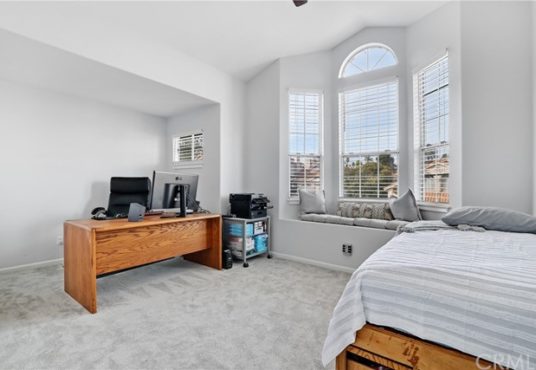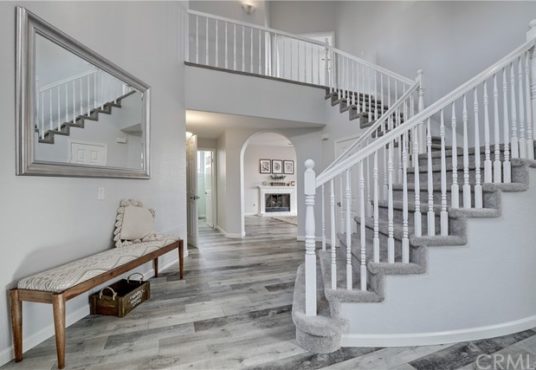1031 Felicidad Drive Fallbrook CA 92028
- Date added: 02/20/21
- Post Updated: 2021-02-20 05:54:49
- MLS #: SW21027920
- Bedrooms: 3
- Bathrooms: 2
- Bathrooms Half: 1
- Price Per Square Foot: $ 293.24
- Area: 2145.00 sq ft
- Year built: 1991
- Status: Active
- Type: Single Family Residence
- County Or Parish: San Diego
Share this:
Description
DO NOT MISS OUT on this BEAUTIFUL TURN KEY 3 bedroom 2.5 bathroom home with SOLAR located in the highly sought after community of Allegre in Fallbrook. This beautiful renovated turnkey home has all NEW FLOORING, FRESH PAINT and COMPLETELY REMODELED KITCHEN!! As you enter this stunning home you will be greeted by vaulted ceilings, new laminate wood flooring and an abundance of natural lighting. Enjoy cooking in the new upgraded kitchen with stainless steel appliances. The kitchen, family room, formal living room and formal dining room flow seamlessly together for ease of daily living. Indoor laundry room connects the home to the 3 car garage. Upstairs you will find large master bedroom with on suite master bathroom. Master bathroom features double sinks, separate shower, soaking tub and walk in closet. Two additional spacious bedrooms connected by a Jack and Jill bathroom complete the upstairs. Enjoy the beautiful Fallbrook days and nights in your own private backyard oasis with several fruit trees (Mandarin, lime, lemon, navel orange, plum, and pear to name a few). NO HOA! Make an appointment to view your new home today!
View on map / Neighborhood
School Information
- High School District: Fallbrook Union
General Info
- Property Condition: Turnkey
- Number Of Units Total: 1
- Directions: 15 Fwy exit Old Hwy 395 go west, Right on East Mission Road, Left on North Stage Coach Lane, Right on East Fallbrook lane, Right on Debra Ann Drive, Right on Felicidad Drive
- Assessments: Unknown
- Road Frontage Type: City Street
- Community Features: Curbs,Sidewalks,Storm Drains,Street Lights,Suburban
- Road Surface Type: Paved
Interior Details
- Interior Features: Cathedral Ceiling(s),Ceiling Fan(s),Copper Plumbing Partial,Corian Counters,High Ceilings,Open Floorplan,Recessed Lighting
- Common Walls: No Common Walls
- Door Features: Mirror Closet Door(s)
- Fireplace Features: Family Room
- Security Features: Carbon Monoxide Detector(s),Fire and Smoke Detection System,Smoke Detector(s)
- Flooring: Laminate
- Eating Area: Breakfast Nook,Family Kitchen,Dining Room
Utilities
- Utilities: Cable Available,Electricity Connected,Natural Gas Connected,Phone Available,Sewer Connected,Water Connected
- Sewer: Public Sewer
- Heating: Central,Forced Air,Natural Gas,Fireplace(s)
- Water Source: Public
- Cooling: Central Air,Electric,Gas
- Appliances: Convection Oven,Dishwasher,Disposal,Gas & Electric Range,Gas Water Heater,Microwave,Water Purifier
- Laundry YN: 1
- Cooling YN: 1
Exterior Details
- Parking Features: Driveway,Garage,Street
- Pool Features: None
- Parking Total: 3
- Garage Spaces: 3
- Fencing: Average Condition
- Window Features: Blinds,Double Pane Windows,Screens
- View: Hills,Neighborhood
Lot Information
- Lot Features: Back Yard,Front Yard,Garden,Landscaped,Lawn,Rectangular Lot,Park Nearby,Paved,Sprinkler System,Sprinklers Timer,Yard

