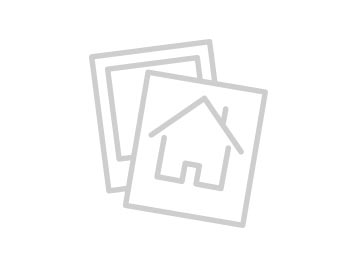32952 Paterno Temecula CA 92592

- Date added: 02/23/21
- Post Updated: 2021-02-23 20:32:36
- MLS #: SW21035438
- Bedrooms: 4
- Bathrooms: 2
- Bathrooms Half: 1
- Price Per Square Foot: $ 286.94
- Area: 1983.00 sq ft
- Year built: 1999
- Status: Active
- Type: Single Family Residence
- County Or Parish: Riverside
Share this:
Description
Gorgeous REMODELED KITCHEN shines in this PASEO DEL SOL home. Gorgeous interior showcases LVP flooring throughout except bedrooms which offers new neutral carpet, upgraded baseboards and newer interior paint. The dream kitchen sits at the back of the home overlooking backyard and features newer appliances, granite counters and white cabinetry. Formal living & dining rooms are spacious & sit at the front of the home. The family room is open to the kitchen where you can relax by the fireplace and enjoy those movie nights. Plantation shutters throughout, upgraded light fixtures. This home offers 4 bedrooms. Spacious master bedroom with ceiling fan. Master bath with new vanity! Fantastic backyard w/wonderful pool/spa, solid alumawood patio cover, gas fire pit & built-in barbecue. Paseo Del Sol community offers 2 pools/spas, clubhouse, sports court, parks & more! Borders Temecula Wine Country and is in the boundaries of Temecula’s excellent schools. Conveniently located near shopping, dining and more. Come envision your new beginning while it’s still available!
View on map / Neighborhood
School Information
- Elementary School: Abby Reinke
- Middle Or Junior School: Temecula
- Middle Or Junior School 2: TEMECU
- High School: Temecula Valley
- High School 2: TEMVAL2
- High School District: Temecula Unified
General Info
- Property Condition: Turnkey
- Number Of Units Total: 1
- Directions: Butterfield Stage/DePortola/Rt. Mantova/Left Paterno
- Construction Materials: Stucco
- Roof: Tile
- Assessments: Special Assessments
- Road Frontage Type: City Street
- Community Features: Curbs,Park,Sidewalks,Street Lights
- Road Surface Type: Paved
- Stories Total: 2
Interior Details
- Interior Features: Granite Counters,Open Floorplan,Recessed Lighting
- Common Walls: No Common Walls
- Door Features: French Doors
- Fireplace Features: Family Room,Gas,Gas Starter,Fire Pit
- Security Features: Carbon Monoxide Detector(s),Smoke Detector(s)
- Flooring: Carpet,Laminate
- Accessibility Features: 2+ Access Exits
- Eating Area: Breakfast Nook,Dining Room
- Spa Features: Private,In Ground
- Association Amenities: Pool,Spa/Hot Tub,Picnic Area,Playground,Tennis Court(s),Gym/Ex Room,Clubhouse,Banquet Facilities
Utilities
- Utilities: Cable Connected,Electricity Connected,Natural Gas Connected,Sewer Connected,Water Connected
- Sewer: Public Sewer
- Heating: Central,Forced Air,Natural Gas
- Water Source: Public
- Cooling: Central Air
- Appliances: Dishwasher,Free-Standing Range,Disposal,Gas Cooktop,Gas Water Heater
- Laundry YN: 1
- Cooling YN: 1
Exterior Details
- Parking Features: Direct Garage Access,Driveway,Garage,Garage Faces Front,Garage - Single Door,Garage Door Opener
- Pool Features: Private,In Ground
- Exterior Features: Barbecue Private
- Parking Total: 2
- Garage Spaces: 2
- Fencing: Vinyl,Wood
- Window Features: Plantation Shutters
- View: Mountain(s)
Lot Information
- Lot Features: Front Yard,Landscaped,Lawn,Sprinkler System,Sprinklers In Front,Sprinklers In Rear,Sprinklers Timer
