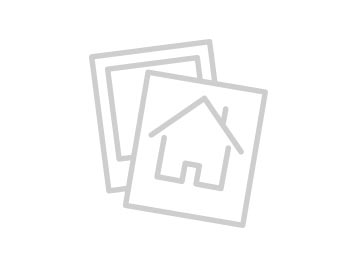30540 Iron Bark Temecula CA 92591

- Date added: 02/25/21
- Post Updated: 2021-02-25 17:52:21
- MLS #: SW21039373
- Bedrooms: 3
- Bathrooms: 2
- Price Per Square Foot: $ 352.23
- Area: 1235.00 sq ft
- Year built: 1987
- Status: Active
- Type: Single Family Residence
- County Or Parish: Riverside
Share this:
Description
Welcome home to the desirable Village Grove community this beautiful single-level home features 3 bedrooms, 2 baths, and exudes charm and pride of ownership! Almost every inch has been remodeled. Enter the home through the lovely and well-maintained front garden. The vaulted and wood-beamed ceiling in the Great Room gives this home the feeling of being much larger than its 1235 sqft. A fireplace, ceiling fan, and one of three sets of new French doors complete the room. Enjoy cooking in this remodeled kitchen with new cabinets, counters, and appliances. The spacious primary bedroom has double doors, vaulted and beamed ceilings with a ceiling fan, and another set of French Doors. The ensuite bathroom in the primary bedroom has been completely remodeled with new cabinetry, double sink counters, faucets, a gorgeous shower, and a walk-in closet. A secondary bedroom, currently set up as an office, offers double door entry and a private atrium patio and offers more light to this already bright home. The 3rd bedroom is adjacent to the secondary bathroom which has been updated with new fixtures and flooring. Relax in the backyard under the patio cover and enjoy the drought-tolerant landscape of succulents and mature trees. Village Grove is conveniently located adjacent to shopping, restaurants, and Starbucks.
View on map / Neighborhood
School Information
- High School District: Temecula Unified
General Info
- Property Condition: Turnkey
- Number Of Units Total: 1
- Directions: Major cross streets are Rancho California Rd and Yukon Rd
- Roof: Concrete
- Exclusions: washer, dryer, mounted tvs, specified plants, drapes
- Assessments: Special Assessments
- Inclusions: refrigerator, stove
- Road Frontage Type: Private Road
- Community Features: Suburban
- Road Surface Type: Paved
- Stories Total: 1
Interior Details
- Interior Features: Beamed Ceilings,Ceiling Fan(s),Granite Counters,Unfurnished
- Common Walls: No Common Walls
- Fireplace Features: Living Room,Gas Starter
- Flooring: Tile
- Accessibility Features: 2+ Access Exits
- Eating Area: Area
- Spa Features: None
- Association Amenities: Maintenance Grounds
Utilities
- Utilities: Electricity Available,Electricity Connected,Sewer Available,Sewer Connected,Water Available,Water Connected
- Sewer: Public Sewer
- Heating: Central,Forced Air
- Water Source: Public
- Cooling: Central Air
- Appliances: Dishwasher,Gas Range,Gas Water Heater,Microwave,Range Hood,Refrigerator,Water Line to Refrigerator
- Electric: Electricity - On Property
- Laundry YN: 1
- Cooling YN: 1
Exterior Details
- Parking Features: Driveway,Garage
- Pool Features: None
- Parking Total: 4
- Garage Spaces: 2
- Fencing: Privacy,Wood
- View: Neighborhood
Lot Information
- Lot Features: Back Yard,Front Yard
