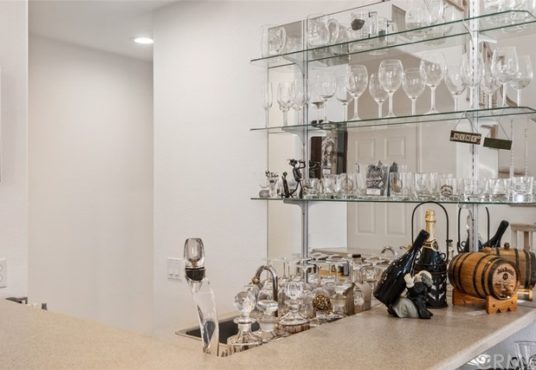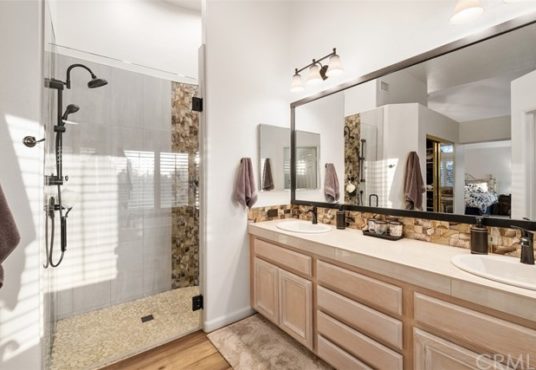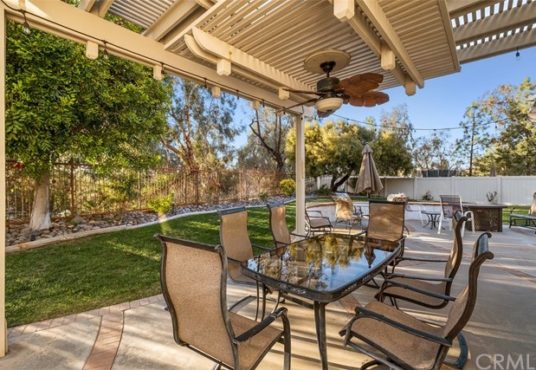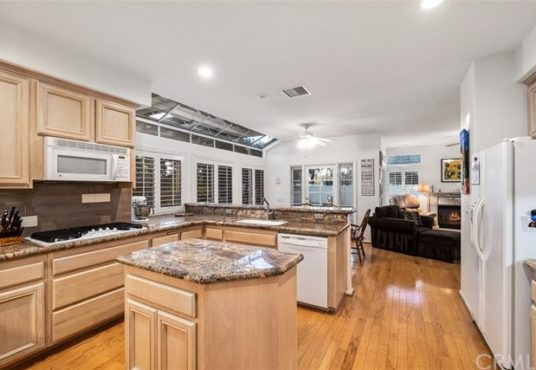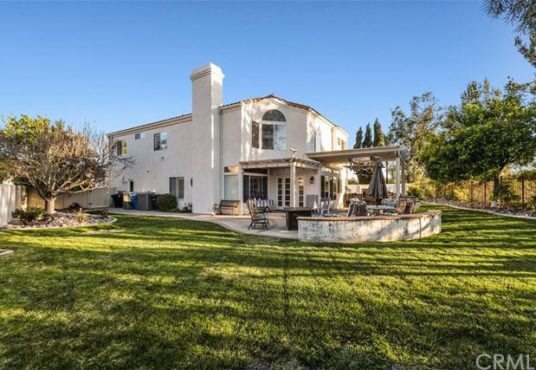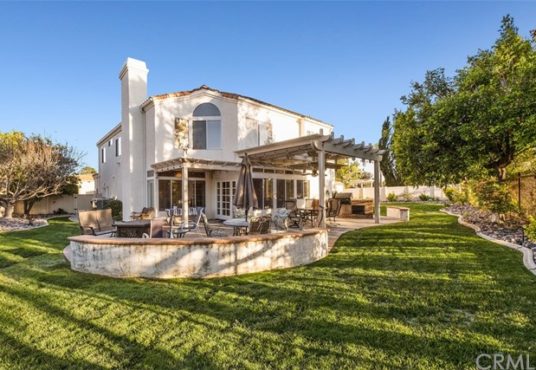32206 Corte Chatada Temecula CA 92592
- Date added: 03/11/21
- Post Updated: 2021-03-11 00:48:00
- MLS #: SW21050664
- Bedrooms: 5
- Bathrooms: 3
- Price Per Square Foot: $ 233.84
- Area: 2923.00 sq ft
- Year built: 1990
- Status: Active
- Type: Single Family Residence
- County Or Parish: Riverside
Share this:
Description
Wonderful Family home in Temecula’s Vintage Hills! Located at the end of a quiet cul-de-sac, on a large premium lot with views – this exceptional home is the one you have been waiting for! The expansive Formal Living Room/Dining room has vaulted ceilings, the spacious gourmet kitchen with granite counters and large island is open to the family room with a cozy fireplace. Three bedrooms are very large – plus there is a loft that could be a 4th bedroom, and a downstairs office that could also be converted to a bedroom. All baths have been recently remodeled and are beautiful! The huge yard will be your oasis- with a built in BBQ, top quality patio cover, gas firepit, outdoor speakers, and plenty of room for a pool!
Fully Owned Solar System, very low tax rate, and low HOA dues of only $90 per month, with two pools, clubhouse and parks! 3 car garage with built in cabinets and workbench, and many upgrades! New vinyl fencing, newer water heater with recirculating pump, rain gutters, indoor surround system, and more!
View on map / Neighborhood
School Information
- High School District: Temecula Unified
General Info
- Property Condition: Termite Clearance,Turnkey,Updated/Remodeled
- Number Of Units Total: 1
- Directions: Rancho California Rd to Vintage Hills Dr. L on Calle Resaca and R on Corte Chatada
- Construction Materials: Stucco
- Roof: Concrete,Tile
- Assessments: Unknown
- Inclusions: Refrigerator
- Road Frontage Type: City Street
- Community Features: Curbs,Gutters,Park,Sidewalks
- Road Surface Type: Paved
- Stories Total: 2
Interior Details
- Interior Features: Bar,Built-in Features,Cathedral Ceiling(s),Ceiling Fan(s),Granite Counters,High Ceilings,Living Room Balcony,Open Floorplan,Track Lighting
- Common Walls: No Common Walls
- Fireplace Features: Family Room
- Security Features: Carbon Monoxide Detector(s),Fire and Smoke Detection System,Smoke Detector(s)
- Flooring: Carpet,Tile
- Accessibility Features: Doors - Swing In,Low Pile Carpeting
- Eating Area: Breakfast Nook,Family Kitchen,Dining Room,In Kitchen,Country Kitchen
- Spa Features: Association
- Association Amenities: Pool,Spa/Hot Tub,Barbecue,Picnic Area,Tennis Court(s),Clubhouse
Utilities
- Utilities: Cable Connected,Electricity Connected,Natural Gas Connected,Phone Connected,Sewer Connected,Water Connected
- Sewer: Public Sewer,Sewer Paid
- Heating: Central,Forced Air,Natural Gas,Wood
- Water Source: Public
- Cooling: Central Air,Dual,Electric
- Appliances: Barbecue,Gas Range,Microwave,Refrigerator,Self Cleaning Oven,Vented Exhaust Fan,Water Heater Central,Water Heater,Water Line to Refrigerator
- Electric: 220 Volts in Laundry,Electricity - On Property,Photovoltaics on Grid,Photovoltaics Seller Owned
- Laundry YN: 1
- Cooling YN: 1
Exterior Details
- Parking Features: Built-In Storage,Controlled Entrance,Driveway,Concrete,Garage,Garage Faces Front,Garage - Two Door,Off Street,Workshop in Garage
- Pool Features: Association,Lap
- Exterior Features: Rain Gutters
- Parking Total: 3
- Garage Spaces: 3
- Fencing: Excellent Condition,Vinyl,Wrought Iron
- Window Features: Custom Covering,Double Pane Windows,Drapes,Garden Window(s),Solar Tinted Windows,Tinted Windows
- Architectural Style: Mediterranean
- View: Hills
Lot Information
- Lot Features: Back Yard,Close to Clubhouse,Cul-De-Sac,Front Yard,Garden,Landscaped,Lawn,Lot 10000-19999 Sqft,Level,Sprinkler System,Sprinklers In Front,Sprinklers In Rear,Sprinklers Timer,Yard


