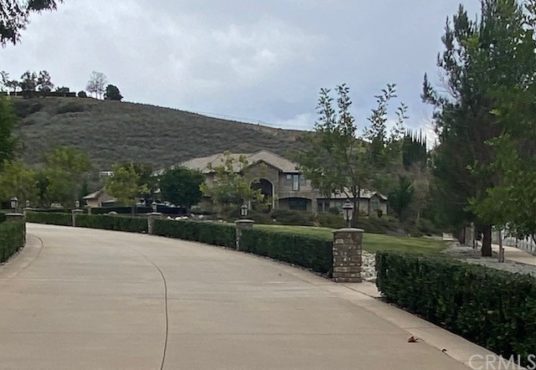43752 Shady Creek Ln Temecula CA 92590
43752 Shady Creek Ln Temecula CA 92590
$ 3,200,000.00
- Date added: 01/31/22
- Post Updated: 2022-01-31 09:22:59
- MLS #: SW22007524
- Bedrooms: 6
- Bathrooms: 3
- Bathrooms Half: 1
- Price Per Square Foot: $ 438.84
- Area: 7292.00 sq ft
- Year built: 2014
- Status: Active
- Type: Single Family Residence
- County Or Parish: Riverside
Share this:
View on map / Neighborhood
School Information
- High School District: Murrieta
General Info
- Property Condition: Turnkey
- Number Of Units Total: 1
- Directions: Rancho California Rd to Sycamore Mesa Rd and turn left. Then right on Shady Creek Ln
- Construction Materials: Drywall Walls,Stone Veneer
- Roof: Tile
- Assessments: Unknown
- Inclusions: All furnishings negotiable
- Road Frontage Type: County Road
- Community Features: Rural
- Road Surface Type: Maintained
Interior Details
- Interior Features: 2 Staircases,Attic Fan,Balcony,Block Walls,Built-in Features,Ceiling Fan(s),Coffered Ceiling(s),Crown Molding,Granite Counters,High Ceilings,Home Automation System,Pantry,Pull Down Stairs to Attic,Recessed Lighting,Stone Counters,Storage,Two Story Ceilings,Vacuum Central,Wired for Data,Wired for Sound,Wood Product Walls
- Common Walls: No Common Walls
- Door Features: Double Door Entry,French Doors,Insulated Doors,Sliding Doors
- Fireplace Features: Family Room,Living Room,Master Bedroom,Patio,Fire Pit,Raised Hearth
- Security Features: Automatic Gate,Carbon Monoxide Detector(s),Fire and Smoke Detection System,Security System
- Flooring: Carpet,Stone,Wood
- Accessibility Features: 2+ Access Exits,36 Inch Or More Wide Halls
- Eating Area: Breakfast Counter / Bar,Dining Room,In Kitchen
- Spa Features: Private,Heated,Permits
Utilities
- Utilities: Cable Connected,Electricity Connected,Phone Connected,Propane,Water Connected
- Sewer: Conventional Septic
- Heating: Central,ENERGY STAR Qualified Equipment,Fireplace(s),Forced Air,Propane,Zoned
- Water Source: Public
- Cooling: Central Air,ENERGY STAR Qualified Equipment,Whole House Fan,Zoned
- Appliances: Built-In Range,Dishwasher,Double Oven,Freezer,Disposal,Ice Maker,Microwave,Propane Range,Propane Water Heater,Refrigerator,Self Cleaning Oven,Tankless Water Heater,Warming Drawer,Water Heater Central,Water Line to Refrigerator,Water Purifier,Water Softener
- Electric: 220 Volts For Spa,220 Volts in Garage,220 Volts in Kitchen,220 Volts in Laundry,220 Volts in Workshop,Electricity - On Property
- Laundry YN: 1
- Cooling YN: 1
Exterior Details
- Parking Features: Auto Driveway Gate,Circular Driveway,Concrete,Garage Faces Side,Garage - Two Door,RV Access/Parking,Workshop in Garage
- Pool Features: Private,Heated,Heated with Propane,In Ground,Pebble,Permits,Salt Water,Waterfall
- Exterior Features: Barbecue Private,Rain Gutters
- Parking Total: 24
- Garage Spaces: 4
- Fencing: Security,Split Rail,Vinyl,Wrought Iron
- Window Features: Custom Covering,Double Pane Windows,Drapes,Plantation Shutters,Roller Shields,Screens,Shutters,Solar Screens
- Architectural Style: Custom Built
- View: Hills,Panoramic,Pool,Vineyard
Lot Information
- Lot Features: 2-5 Units/Acre,Cul-De-Sac,Landscaped,Lawn,Sprinkler System,Sprinklers Timer
This Single Family Residence style property is located in Temecula is currently and has been listed on Kelly Crews Realty. This property is listed at $ 3,200,000.00. It has 6 beds bedrooms, 3 baths bathrooms, and is 7292.00 sq ft. The property was built in 2014 year.


