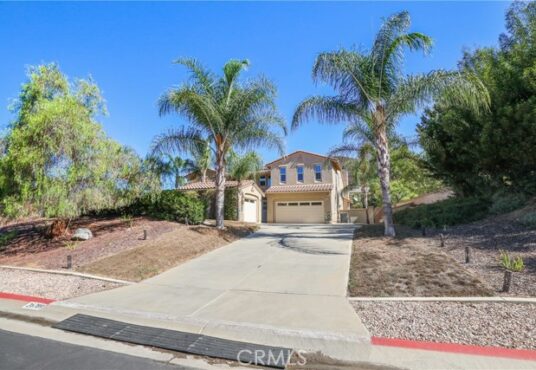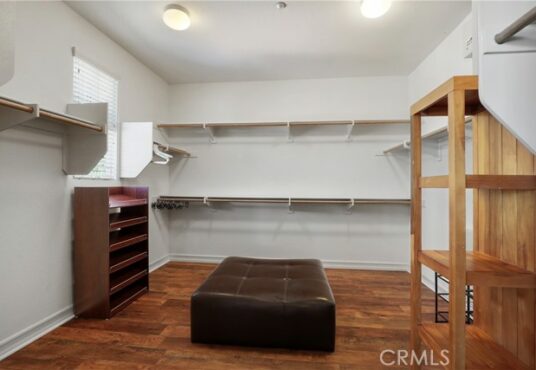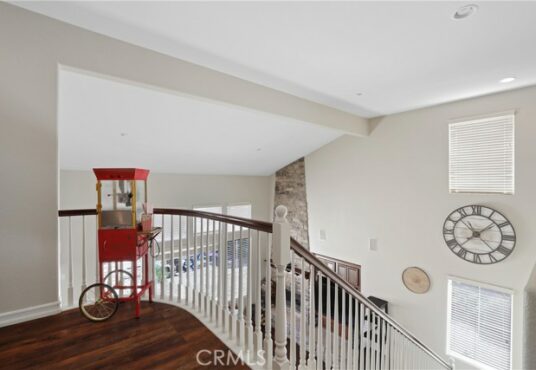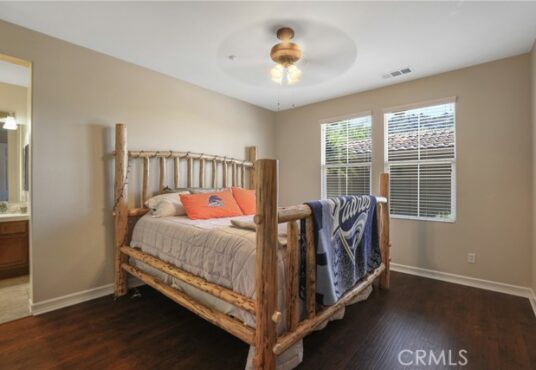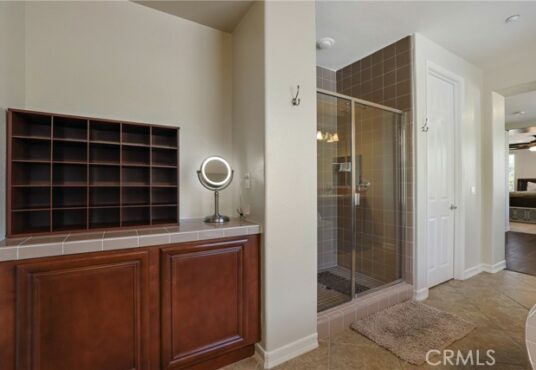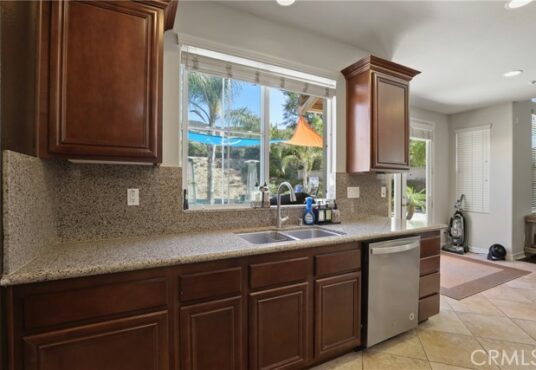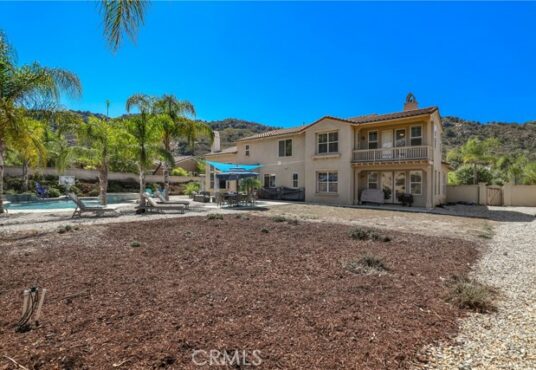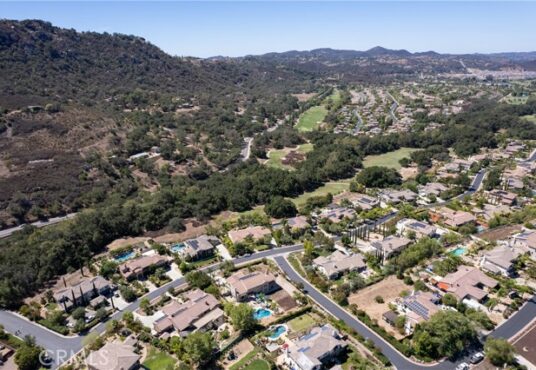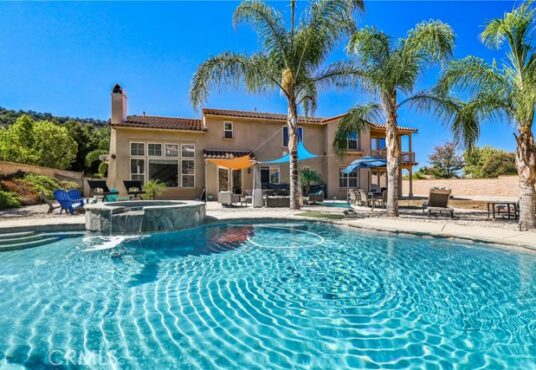26789 Saint Andrews Ln Valley Center CA 92082
26789 Saint Andrews Ln Valley Center CA 92082
$ 1,350,000.00
- Date added: 10/03/22
- Post Updated: 2022-12-30 19:11:08
- MLS #: SW22207944
- Bedrooms: 5
- Bathrooms: 4
- Bathrooms Half: 1
- Price Per Square Foot: $ 291.83
- Area: 4626.00 sq ft
- Year built: 2004
- Status: Active
- Type: Single Family Residence
- County Or Parish: San Diego
Share this:
View on map / Neighborhood
School Information
- Elementary School: Valley
- Middle Or Junior School: Valley
- Middle Or Junior School 2: VALLEY
- High School: Valley
- High School 2: VALLEY
- High School District: Valley Center - Pauma
General Info
- Property Condition: Turnkey
- Number Of Units Total: 1
- Directions: VC road to Woods Valley. Enter community at Augusta Rd gate and then turn right after stop sign. Gate code#2468.
- Subdivision Name: Valley Center
- Construction Materials: Drywall Walls,Frame,Glass,Stucco
- Roof: Spanish Tile
- Exclusions: Master Bed in Master Suite and Log poll bed downstairs, leather couches and outdoor furniture.
- Assessments: Special Assessments
- Zoning: S88
- Inclusions: Furnishings, Washer/Dryer, kitchen appliances, TV,s, Media Room equipment, indoor shuffle board, pool table
- Road Frontage Type: Private Road
- Community Features: Biking,Curbs,Foothills,Golf,Hiking,Park,Mountainous,Ravine,Rural,Sidewalks,Storm Drains,Street Lights
- Road Surface Type: Maintained,Paved
- Stories Total: 2
Interior Details
- Interior Features: 2 Staircases,Balcony,Bar,Built-in Features,Cathedral Ceiling(s),Ceiling Fan(s),Furnished,Granite Counters,High Ceilings,Open Floorplan,Pantry,Recessed Lighting,Storage,Tile Counters,Tray Ceiling(s),Wet Bar,Wired for Data,Wired for Sound
- Common Walls: No Common Walls
- Door Features: French Doors
- Fireplace Features: Den,Family Room,Game Room,Living Room,Electric,Gas,Fire Pit,Great Room,Two Way
- Security Features: 24 Hour Security,Gated with Attendant,Carbon Monoxide Detector(s),Fire and Smoke Detection System,Gated Community,Gated with Guard,Security System,Smoke Detector(s),Wired for Alarm System
- Flooring: Carpet,Tile,Wood
- Accessibility Features: 2+ Access Exits,32 Inch Or More Wide Doors
- Eating Area: Area,Breakfast Counter / Bar,Dining Ell,Dining Room,In Kitchen,Separated
- Spa Features: Private,Heated,In Ground
- Association Amenities: Outdoor Cooking Area,Picnic Area,Golf Course,Biking Trails,Hiking Trails,Jogging Track
Utilities
- Utilities: Cable Available,Electricity Available,Electricity Connected,Natural Gas Available,Natural Gas Connected,Phone Available,Phone Connected,Sewer Available,Sewer Connected,Underground Utilities,Water Available,Water Connected
- Sewer: Public Sewer
- Heating: Central,Fireplace(s),Forced Air,Natural Gas
- Water Source: Public
- Cooling: Central Air,ENERGY STAR Qualified Equipment
- Appliances: Built-In Range,Dishwasher,Double Oven,ENERGY STAR Qualified Appliances,ENERGY STAR Qualified Water Heater,Freezer,Disposal,Gas Oven,Gas Range,Gas Cooktop,Gas Water Heater,Ice Maker,Microwave,Range Hood,Refrigerator,Water Heater Central,Water Heater,Water Line to Refrigerator,Water Purifier
- Electric: 220 Volts
- Laundry YN: 1
- Cooling YN: 1
Exterior Details
- Parking Features: Driveway,Concrete,Garage,Garage Faces Front,Garage Faces Side,Garage - Two Door
- Pool Features: Private,Filtered,Heated,Gas Heat,In Ground
- Exterior Features: Awning(s),Barbecue Private,Lighting,Satellite Dish
- Parking Total: 9
- Garage Spaces: 3
- Fencing: Block,Excellent Condition
- Window Features: Double Pane Windows,Plantation Shutters,Screens,Skylight(s)
- Architectural Style: Mediterranean
- View: Canyon,Hills
Lot Information
- Lot Features: Back Yard,Front Yard,Garden,Gentle Sloping,Landscaped,Park Nearby,Sprinkler System,Sprinklers Drip System,Sprinklers In Front,Sprinklers In Rear,Sprinklers Timer
This Single Family Residence style property is located in Valley Center is currently and has been listed on Kelly Crews Realty. This property is listed at $ 1,350,000.00. It has 5 beds bedrooms, 4 baths bathrooms, and is 4626.00 sq ft. The property was built in 2004 year.


