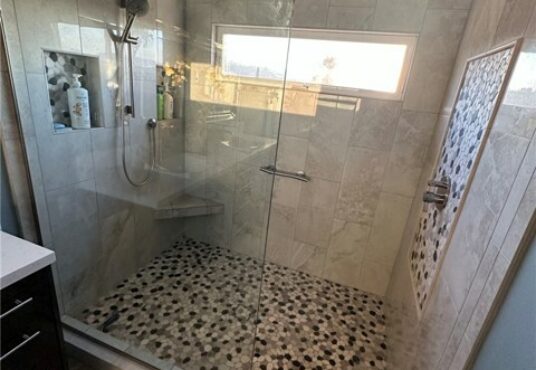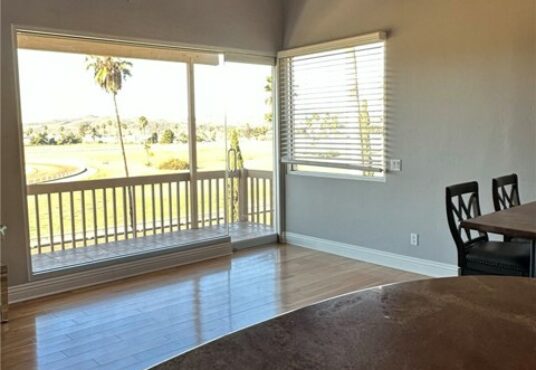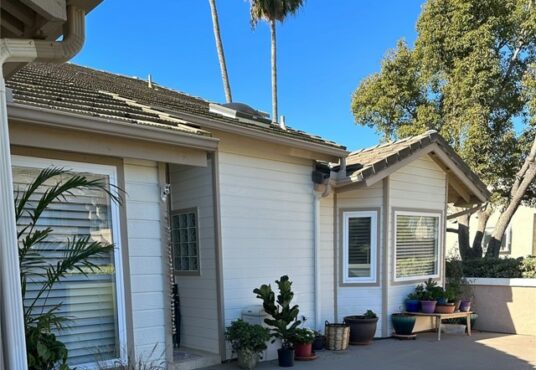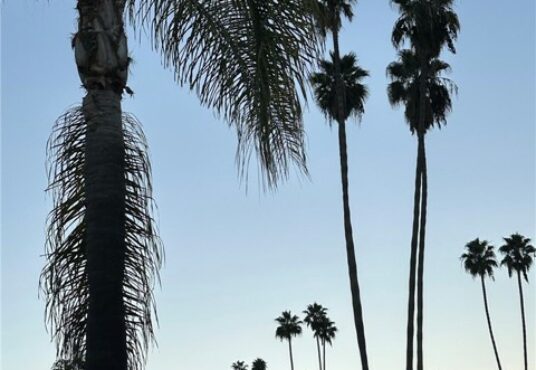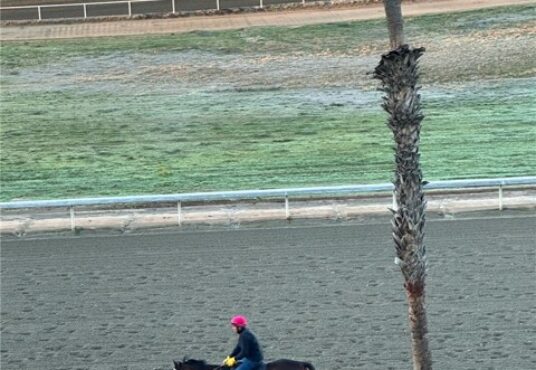60 Via Casitas Bonsall CA 92003
60 Via Casitas Bonsall CA 92003
$ 872,500.00
- Date added: 01/09/23
- Post Updated: 2023-03-09 06:50:28
- MLS #: SW23002533
- Bedrooms: 4
- Bathrooms: 2
- Bathrooms Half: 1
- Price Per Square Foot: $ 327.02
- Area: 2668.00 sq ft
- Year built: 1990
- Status: Active
- Type: Single Family Residence
- County Or Parish: San Diego
Share this:
View on map / Neighborhood
School Information
- High School District: Bonsall Unified
General Info
- Property Condition: Additions/Alterations,Turnkey,Updated/Remodeled
- Number Of Units Total: 1
- Directions: From the 76 Freeway, turn on Camino Del Rey. Go left at the round-about then past Lilac Rd. Turn Left on Camino Del Cielo. Turn Right on Via Casitas to approach the gate to the community.
- Subdivision Name: Bonsall
- Exclusions: Chandelier in Master Bath is negotiable
- Assessments: Special Assessments
- Inclusions: Washer, Dryer, Refrigerator, Wine Cooler, Water Softener, Ceiling Fans, Remotes
- Road Frontage Type: City Street
- Community Features: Curbs,Hiking,Sidewalks,Street Lights
- Road Surface Type: Maintained,Paved
- Stories Total: 2
Interior Details
- Interior Features: Balcony,Bar,Built-in Features,Ceiling Fan(s),Crown Molding,Granite Counters,High Ceilings,In-Law Floorplan,Open Floorplan,Recessed Lighting,Storage,Two Story Ceilings,Vacuum Central,Wet Bar,Wired for Data,Wired for Sound
- Common Walls: 1 Common Wall
- Door Features: Double Door Entry,French Doors,Mirror Closet Door(s),Sliding Doors
- Fireplace Features: Electric,Great Room
- Security Features: Card/Code Access,Fire and Smoke Detection System,Gated Community,Security Lights,Smoke Detector(s),Wired for Alarm System
- Flooring: Stone,Wood
- Eating Area: Area,Breakfast Counter / Bar,Breakfast Nook,Dining Room,Country Kitchen
- Association Amenities: Pool,Outdoor Cooking Area,Picnic Area,Hiking Trails,Meeting Room,Insurance,Maintenance Grounds,Sewer,Pets Permitted,Management,Security,Controlled Access,Maintenance Front Yard
Utilities
- Utilities: Cable Available,Cable Connected,Electricity Available,Electricity Connected,Sewer Available,Sewer Connected,Underground Utilities,Water Available,Water Connected
- Sewer: Public Sewer
- Heating: Central,Electric,Solar
- Water Source: Public
- Cooling: Central Air,Electric,High Efficiency
- Appliances: Convection Oven,Dishwasher,Double Oven,Electric Oven,Electric Cooktop,Electric Water Heater,ENERGY STAR Qualified Appliances,Freezer,Disposal,High Efficiency Water Heater,Ice Maker,Instant Hot Water,Microwave,Refrigerator,Self Cleaning Oven,Warming Drawer,Water Line to Refrigerator,Water Purifier,Water Softener
- Electric: Electricity - On Property,Photovoltaics on Grid
- Laundry YN: 1
- Cooling YN: 1
Exterior Details
- Parking Features: Built-In Storage,Direct Garage Access,Driveway,Paved,Garage,Garage Faces Front,Garage - Two Door,Garage Door Opener,Side by Side
- Pool Features: Association,Community,In Ground
- Exterior Features: Lighting
- Parking Total: 2
- Garage Spaces: 2
- Window Features: Bay Window(s),Blinds,ENERGY STAR Qualified Windows,Screens,Shutters,Skylight(s),Solar Screens
- View: Mountain(s),Panoramic,Park/Greenbelt,See Remarks,Trees/Woods
Lot Information
- Lot Features: Gentle Sloping,Greenbelt,Landscaped,Lawn,Park Nearby
This Single Family Residence style property is located in Bonsall is currently and has been listed on Kelly Crews Realty. This property is listed at $ 872,500.00. It has 4 beds bedrooms, 2 baths bathrooms, and is 2668.00 sq ft. The property was built in 1990 year.



