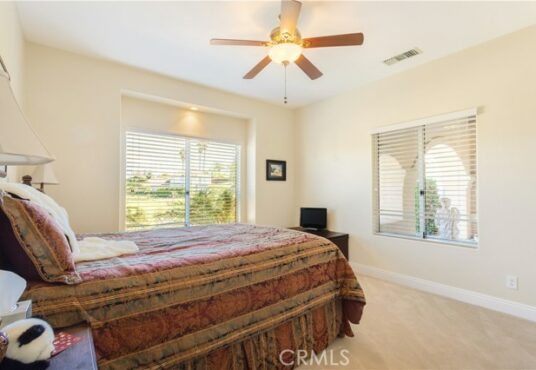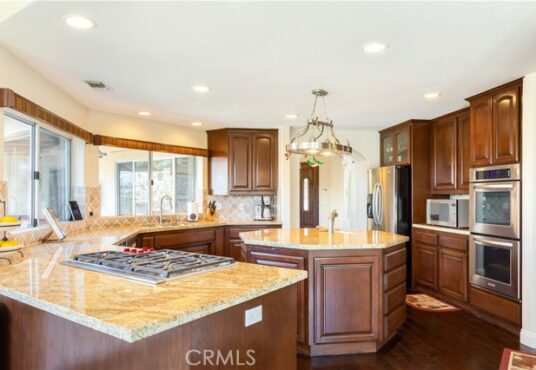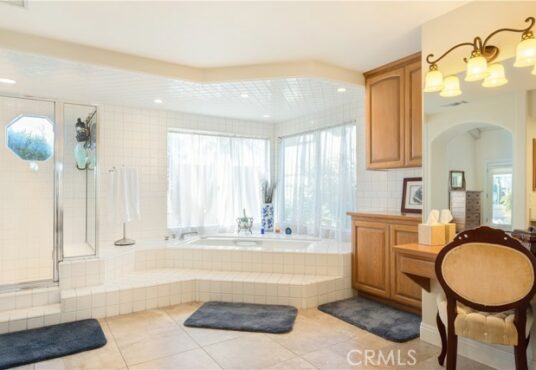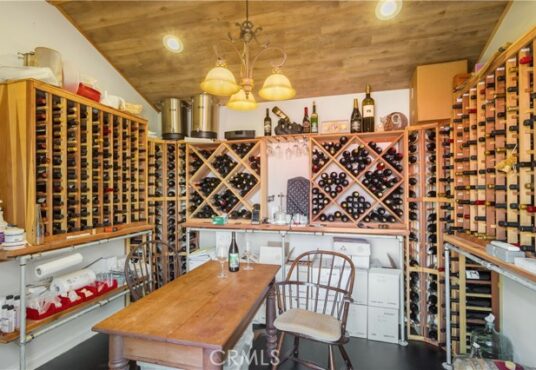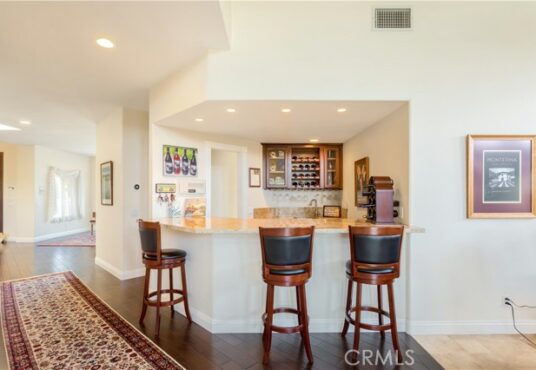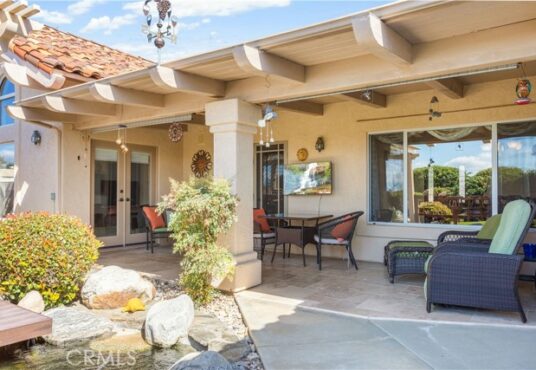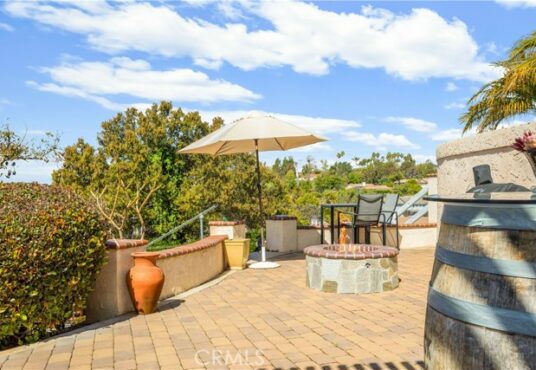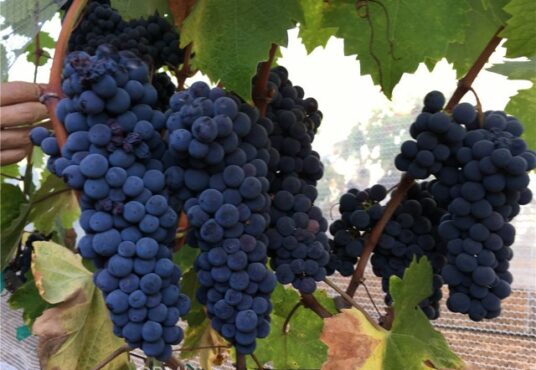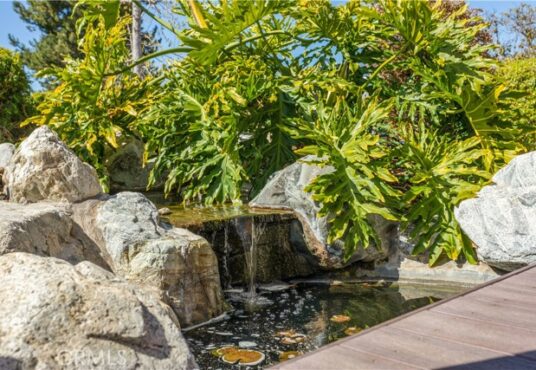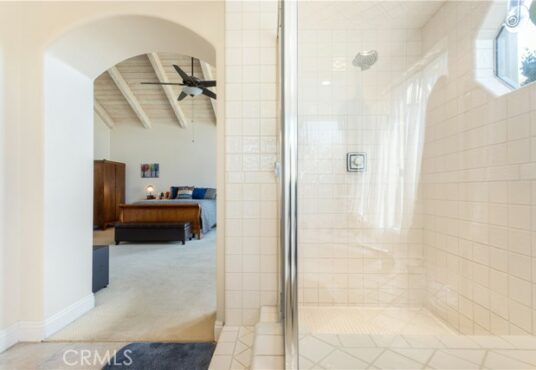3286 Caminita Cortina Fallbrook CA 92028
3286 Caminita Cortina Fallbrook CA 92028
$ 1,459,000.00
- Date added: 03/31/23
- Post Updated: 2023-04-07 23:50:33
- MLS #: SW23052024
- Bedrooms: 4
- Bathrooms: 3
- Bathrooms Half: 1
- Price Per Square Foot: $ 379.75
- Area: 3842.00 sq ft
- Year built: 1991
- Status: Active
- Type: Single Family Residence
- County Or Parish: San Diego
Share this:
View on map / Neighborhood
School Information
- Elementary School: Live Oak
- Middle Or Junior School: Potter
- Middle Or Junior School 2: POTTER
- High School: Fallbrook
- High School 2: FALLBR
- High School District: Fallbrook Union Elementary
General Info
- Property Condition: Turnkey
- Number Of Units Total: 1
- Directions: S Mission to Via Monserate to Alta Vista; or S Mission to Winterhaven to Alta Vista; from Alta Vista, take Rancho Las Palmas, turn right on Camino Portofino; left on Vista Valle Verde; right on Caminita Cortina.
- Subdivision Name: Fallbrook
- Construction Materials: Stucco
- Roof: Spanish Tile
- Exclusions: 2 electric fireplace inserts
- Assessments: Unknown
- Zoning: A70
- Inclusions: Refrigerator, countertop microwave, hanging potholder; outdoors: Koi fish, 3 teak barstools, 4 teak sunset chairs, tv & sound system, wine barrel table; 2 statues, bench by avo tree, 4 chairs & table by wine cellar shed, 3 sheds, lots of planters
- Road Frontage Type: Private Road
- Community Features: Rural
- Road Surface Type: Paved
Interior Details
- Interior Features: Beamed Ceilings,Built-in Features,Ceiling Fan(s),Granite Counters,High Ceilings,Intercom,Open Floorplan,Pantry,Wet Bar
- Common Walls: No Common Walls
- Door Features: Double Door Entry,French Doors,Mirror Closet Door(s),Panel Doors
- Fireplace Features: Family Room,Master Bedroom
- Security Features: Carbon Monoxide Detector(s),Smoke Detector(s)
- Flooring: Carpet,Tile
- Eating Area: Area,Dining Room
- Spa Features: None
Utilities
- Utilities: Electricity Connected,Propane,Sewer Not Available,Water Connected
- Sewer: Septic Type Unknown
- Heating: Central,Fireplace(s),Forced Air,Propane
- Water Source: Private
- Cooling: Central Air,Whole House Fan
- Appliances: Built-In Range,Dishwasher,Double Oven,Disposal,Gas Range,Gas Water Heater,Microwave,Propane Range,Propane Water Heater,Refrigerator,Water Line to Refrigerator
- Electric: 220 Volts in Laundry,Electricity - On Property,Photovoltaics on Grid,Photovoltaics Seller Owned
- Laundry YN: 1
- Cooling YN: 1
Exterior Details
- Parking Features: Direct Garage Access,Driveway,Concrete,Driveway Up Slope From Street,Garage Faces Front,Garage - Three Door
- Pool Features: None
- Exterior Features: Barbecue Private,Koi Pond
- Parking Total: 3
- Garage Spaces: 3
- Fencing: Chain Link,Good Condition
- Window Features: Blinds,Double Pane Windows,Skylight(s)
- View: Canyon,Hills,Neighborhood,Vineyard
Lot Information
- Lot Features: Back Yard,Cul-De-Sac,Sloped Down,Garden,Landscaped,Lot Over 40000 Sqft,Sprinkler System,Sprinklers Drip System,Sprinklers In Front,Sprinklers In Rear,Sprinklers Manual,Sprinklers Timer,Up Slope from Street
This Single Family Residence style property is located in Fallbrook is currently and has been listed on Kelly Crews Realty. This property is listed at $ 1,459,000.00. It has 4 beds bedrooms, 3 baths bathrooms, and is 3842.00 sq ft. The property was built in 1991 year.

