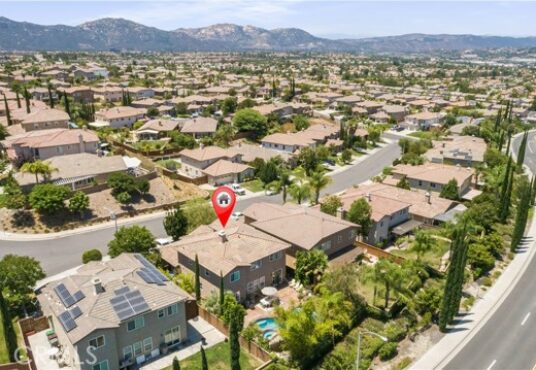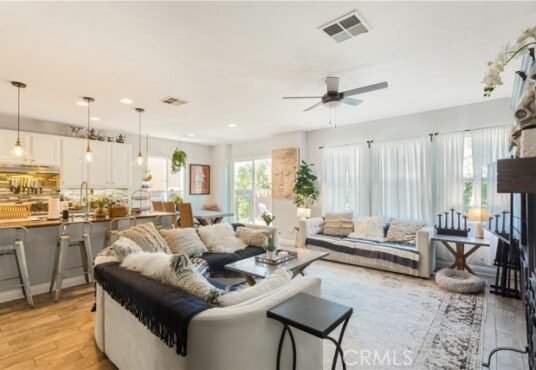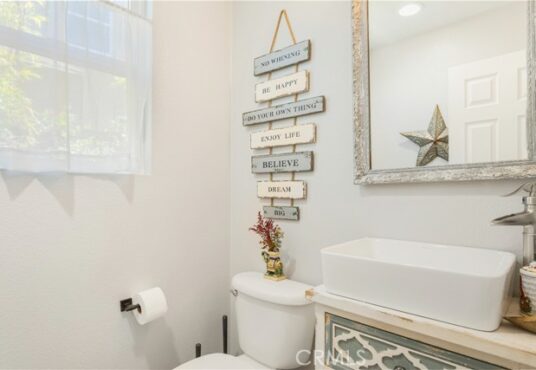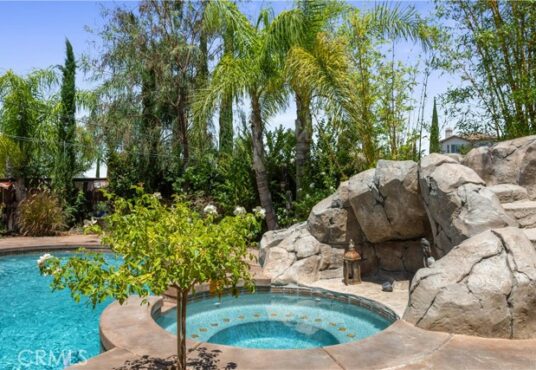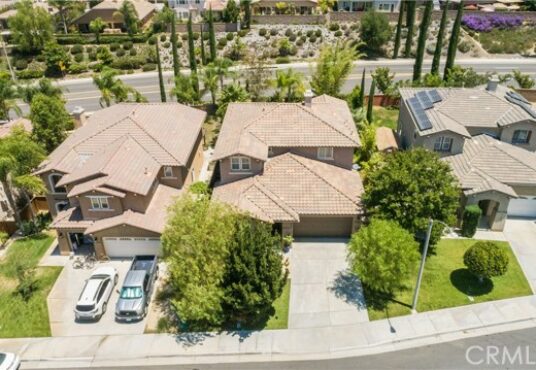33936 Calafia Temecula CA 92592
33936 Calafia Temecula CA 92592
$ 799,000.00
- Date added: 11/11/23
- Post Updated: 2023-11-14 04:42:59
- MLS #: SW23209789
- Bedrooms: 5
- Bathrooms: 2
- Bathrooms Half: 1
- Price Per Square Foot: $ 293.10
- Area: 2726.00 sq ft
- Year built: 2004
- Status: Active
- Type: Single Family Residence
- County Or Parish: Riverside
Share this:
View on map / Neighborhood
School Information
- High School District: Temecula Unified
General Info
- Property Condition: Repairs Major,Turnkey,Updated/Remodeled
- Number Of Units Total: 1
- Directions: 15 FWY, Exit I 79, East on I 79, South on Butterfield Stage, West on Destino, South on Calafia, Home is on Left-Hand-Side
- Construction Materials: Asphalt,Concrete,Drywall Walls,Ducts Professionally Air-Sealed,Glass,Stucco
- Roof: Spanish Tile
- Exclusions: Negotiable
- Assessments: None
- Zoning: SP
- Inclusions: Washer, & Dryer, Refrigerator, security Cameras (pool table & formal living room furniture negotiable)
- Road Frontage Type: City Street
- Community Features: Biking,Curbs,Dog Park,Gutters,Park,Mountainous,Sidewalks,Storm Drains,Street Lights,Suburban
- Road Surface Type: Paved,Privately Maintained
- Stories Total: 2
Interior Details
- Interior Features: Built-in Features,Ceiling Fan(s),Granite Counters,Open Floorplan,Pantry,Recessed Lighting,Storage,Tile Counters,Wired for Data
- Common Walls: No Common Walls
- Door Features: Double Door Entry,Sliding Doors
- Fireplace Features: Living Room,Gas,Gas Starter
- Security Features: Carbon Monoxide Detector(s),Fire and Smoke Detection System,Smoke Detector(s)
- Flooring: Tile,Wood
- Eating Area: Area,Breakfast Counter / Bar,Breakfast Nook,In Family Room,Dining Room,In Kitchen,In Living Room
- Spa Features: Private,Community,Heated,In Ground,Permits
- Association Amenities: Pool,Spa/Hot Tub,Fire Pit,Barbecue,Outdoor Cooking Area,Picnic Area,Playground,Tennis Court(s),Biking Trails,Hiking Trails,Jogging Track,Gym/Ex Room,Clubhouse,Card Room,Banquet Facilities,Recreation Room,Meeting Room,Cable TV,Pets Permitted,Management,Controlled Access
Utilities
- Utilities: Cable Connected,Electricity Connected,Natural Gas Connected,Phone Connected,Sewer Connected,Water Connected
- Sewer: Public Sewer
- Heating: Central,Electric,Fireplace(s),Forced Air
- Water Source: Public
- Cooling: Central Air,Electric
- Appliances: Built-In Range,Dishwasher,Electric Oven,Freezer,Disposal,Gas Range,Ice Maker,Microwave,Refrigerator,Self Cleaning Oven,Vented Exhaust Fan,Water Heater,Water Line to Refrigerator
- Electric: 220 Volts For Spa,220 Volts in Garage,220 Volts in Kitchen,220 Volts in Laundry,Electricity - On Property,Standard
- Laundry YN: 1
- Cooling YN: 1
Exterior Details
- Parking Features: Direct Garage Access,Driveway,Concrete,Driveway Level,Garage,Garage Faces Front,Garage - Single Door,Off Street,Side by Side,Tandem Garage
- Pool Features: Private,Community,Filtered,Heated,Electric Heat,In Ground
- Exterior Features: Lighting,Rain Gutters,Satellite Dish
- Parking Total: 5
- Garage Spaces: 3
- Fencing: Excellent Condition,Masonry,Privacy,Wood
- Window Features: Double Pane Windows,Screens
- Architectural Style: Traditional
- View: Mountain(s),Neighborhood,Pool
Lot Information
- Lot Features: 2-5 Units/Acre,Back Yard,Close to Clubhouse,Front Yard,Garden,Gentle Sloping,Landscaped,Lawn,Rectangular Lot,Park Nearby,Sprinkler System,Sprinklers Drip System,Sprinklers In Front,Sprinklers Timer,Yard
This Single Family Residence style property is located in Temecula is currently and has been listed on Kelly Crews Realty. This property is listed at $ 799,000.00. It has 5 beds bedrooms, 2 baths bathrooms, and is 2726.00 sq ft. The property was built in 2004 year.




