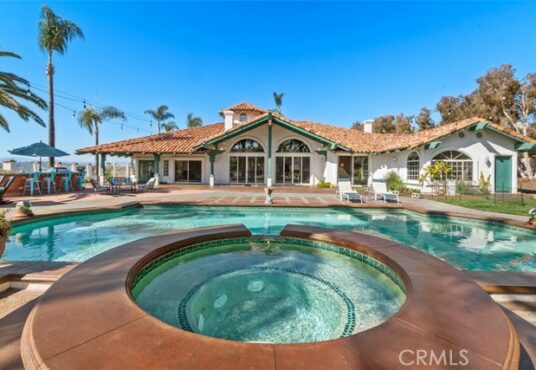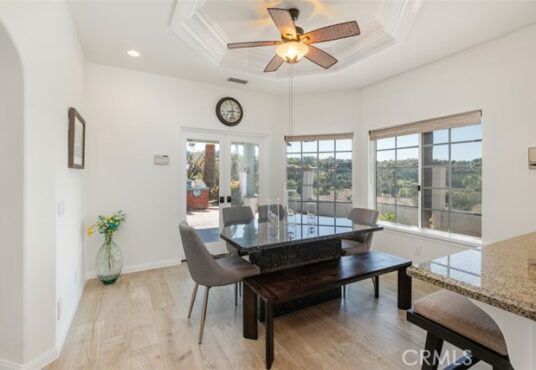31499 Lake Vista Cir Bonsall CA 92003
31499 Lake Vista Cir Bonsall CA 92003
$ 2,477,777.00
- Date added: 03/22/24
- Post Updated: 2024-03-22 23:15:51
- MLS #: SW24053713
- Bedrooms: 4
- Bathrooms: 4
- Bathrooms Half: 1
- Price Per Square Foot: $ 446.77
- Area: 5546.00 sq ft
- Year built: 1993
- Status: Active
- Type: Single Family Residence
- County Or Parish: San Diego
Share this:
View on map / Neighborhood
School Information
- High School District: Bonsall Unified
General Info
- Property Condition: Turnkey
- Number Of Units Total: 1
- Directions: from Camino Del Rey turn onto Old Camino Rd. Turn onto Golf Club Drive into gated community. Follow Lake Vista Dr. and take a left. The home is up on the farthest right hand side at end of cul-de-sac
- Subdivision Name: Bonsall
- Roof: Tile
- Assessments: Special Assessments
- Community Features: Hiking
- Road Surface Type: Paved
- Stories Total: 1
Interior Details
- Interior Features: Beamed Ceilings,Built-in Features,Ceiling Fan(s),Coffered Ceiling(s),Crown Molding,Granite Counters,High Ceilings,In-Law Floorplan,Intercom,Open Floorplan,Pantry,Storage,Two Story Ceilings,Vacuum Central,Wet Bar
- Common Walls: No Common Walls
- Door Features: Double Door Entry
- Fireplace Features: Dining Room,Family Room,Library,Living Room,Primary Bedroom,Propane,Wood Burning,Two Way,See Remarks
- Security Features: Gated Community,Smoke Detector(s)
- Flooring: See Remarks,Tile
- Eating Area: Family Kitchen,Dining Room,In Kitchen
- Spa Features: Private,Gunite,Heated,In Ground
- Association Amenities: Controlled Access
Utilities
- Utilities: Electricity Connected,Propane,Sewer Connected,Water Connected
- Sewer: Public Sewer
- Heating: Central
- Water Source: Public
- Cooling: Central Air
- Appliances: 6 Burner Stove,Convection Oven,Dishwasher,Freezer,Disposal,Microwave,Propane Cooktop,Refrigerator,Trash Compactor,Vented Exhaust Fan,Warming Drawer
- Electric: 220 Volts in Garage,220 Volts in Laundry,Electricity - On Property
- Laundry YN: 1
- Cooling YN: 1
Exterior Details
- Parking Features: Direct Garage Access,Driveway,Concrete,Garage,Garage Faces Side,Garage - Two Door,Guest,On Site,Parking Space,Private
- Pool Features: Private,Gunite,Heated,In Ground,Salt Water
- Exterior Features: Barbecue Private,Lighting
- Parking Total: 10
- Garage Spaces: 4
- Fencing: Block,Brick,Glass,Good Condition,Masonry,Stucco Wall
- Window Features: Blinds,Custom Covering,Drapes,Screens,Shutters,Skylight(s)
- Architectural Style: Custom Built
- View: City Lights,Neighborhood,Panoramic,See Remarks,Valley
Lot Information
- Lot Features: Back Yard,Cul-De-Sac,Landscaped,Lawn,Lot Over 40000 Sqft,Sprinkler System,Sprinklers Drip System,Sprinklers In Front,Sprinklers In Rear,Sprinklers On Side,Sprinklers Timer,Treed Lot,Yard
This Single Family Residence style property is located in Bonsall is currently and has been listed on Kelly Crews Realty. This property is listed at $ 2,477,777.00. It has 4 beds bedrooms, 4 baths bathrooms, and is 5546.00 sq ft. The property was built in 1993 year.










