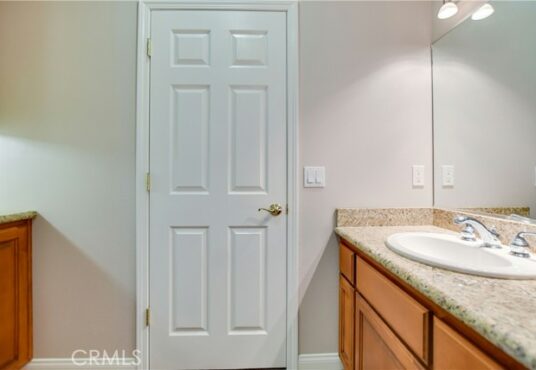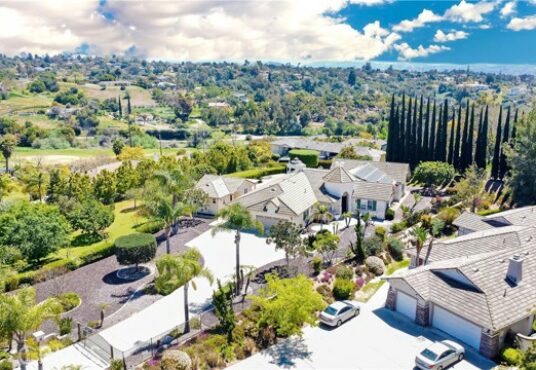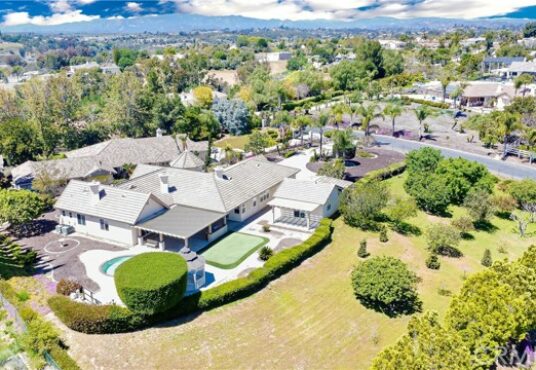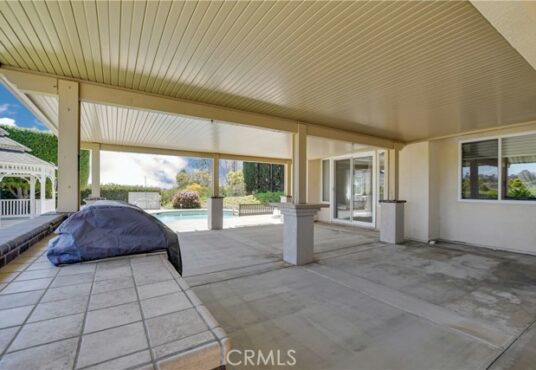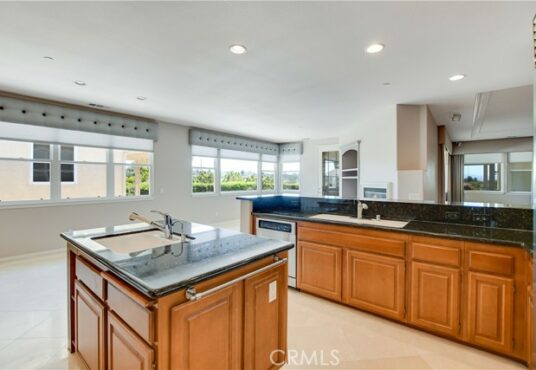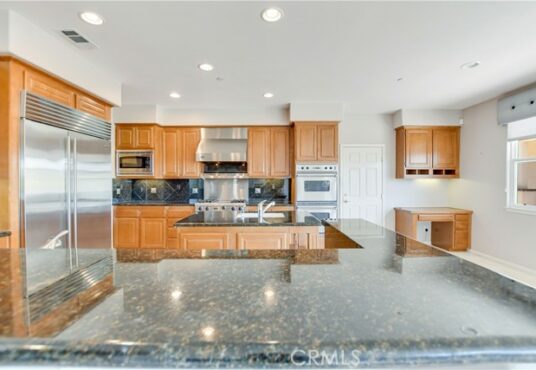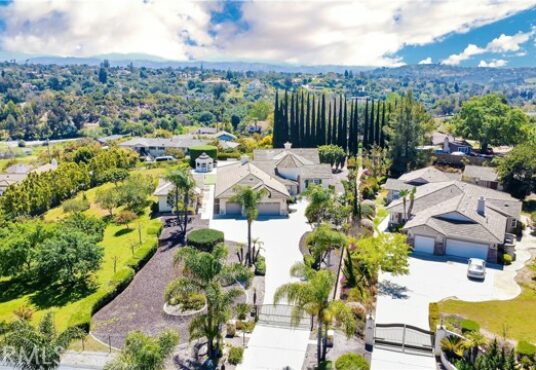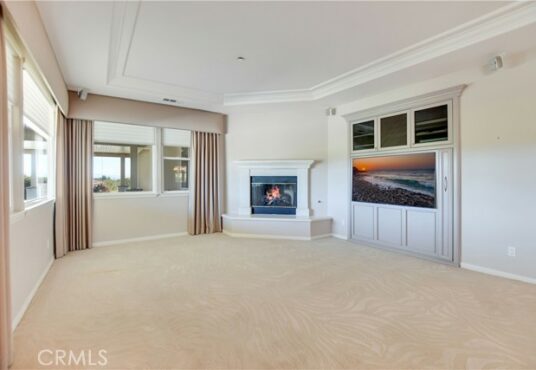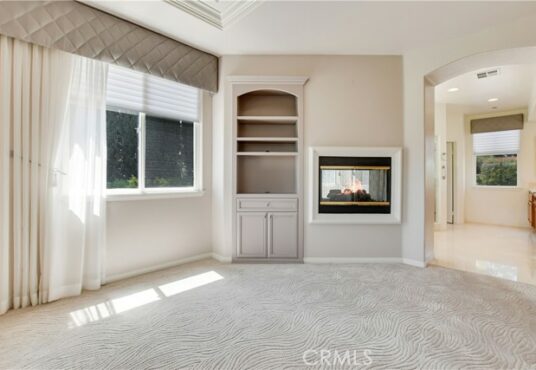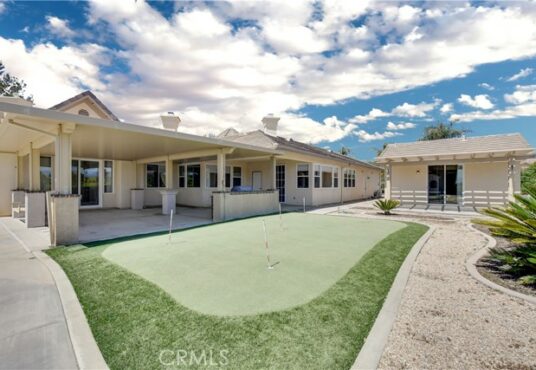1341 Cresta Loma Fallbrook CA 92028
1341 Cresta Loma Fallbrook CA 92028
$ 1,199,900.00
- Date added: 04/13/23
- Post Updated: 2023-05-14 03:11:01
- MLS #: TR23051457
- Bedrooms: 5
- Bathrooms: 3
- Bathrooms Half: 1
- Price Per Square Foot: $ 340.88
- Area: 3520.00 sq ft
- Year built: 2001
- Status: Active
- Type: Single Family Residence
- County Or Parish: San Diego
Share this:
View on map / Neighborhood
School Information
- Elementary School: Live Oak
- Middle Or Junior School: Potter
- Middle Or Junior School 2: POTTER
- High School: Fallbrook
- High School 2: FALLBR
- High School District: Fallbrook Union
General Info
- Property Condition: Turnkey
- Number Of Units Total: 1
- Directions: I-15 S, exit 51-Mission Rd for Fallbrook toward Mission Rd, right onto Old Hwy 395, left to stay on Old Hwy 395, right onto Reche Rd, left onto Green Canyon Rd, right onto Cresta Loma Dr, Destination will be on the left
- Subdivision Name: Fallbrook
- Construction Materials: Drywall Walls,Frame,Stucco
- Roof: Tile
- Assessments: Unknown
- Zoning: A70
- Road Frontage Type: City Street
- Community Features: Foothills,Hiking,Mountainous,Street Lights
- Road Surface Type: Paved
- Stories Total: 1
Interior Details
- Interior Features: Built-in Features,Ceramic Counters,Granite Counters,High Ceilings,Open Floorplan,Pantry,Recessed Lighting,Storage,Unfurnished
- Common Walls: No Common Walls
- Door Features: Sliding Doors
- Fireplace Features: Bath,Family Room,Living Room,Master Bedroom,Gas,Wood Burning,Fire Pit,Two Way
- Security Features: Automatic Gate,Carbon Monoxide Detector(s),Fire Sprinkler System,Smoke Detector(s)
- Flooring: Carpet,Tile,Vinyl
- Accessibility Features: 2+ Access Exits,32 Inch Or More Wide Doors,Doors - Swing In,Grab Bars In Bathroom(s),Low Pile Carpeting,No Interior Steps
- Eating Area: Area,Breakfast Counter / Bar,Dining Room,In Living Room,Separated
- Spa Features: None
Utilities
- Utilities: Cable Available,Cable Connected,Electricity Available,Electricity Connected,Natural Gas Available,Natural Gas Connected,Phone Available,Phone Connected,Sewer Available,Sewer Connected,Water Available,Water Connected
- Sewer: Conventional Septic
- Heating: Fireplace(s),Forced Air,Wood
- Water Source: Public
- Cooling: Central Air,Electric
- Appliances: Barbecue,Dishwasher,Double Oven,Disposal,Gas Oven,Gas Range,Gas Cooktop,Gas Water Heater,Range Hood,Refrigerator,Vented Exhaust Fan,Water Heater
- Electric: Electricity - On Property,Photovoltaics on Grid,Photovoltaics Seller Owned,Standard
- Laundry YN: 1
- Cooling YN: 1
Exterior Details
- Parking Features: Direct Garage Access,Driveway,Concrete,Driveway Level,Garage,Garage Faces Front,Garage - Two Door,Garage Door Opener,Gated,Oversized,RV Potential
- Pool Features: Private,Heated,In Ground
- Exterior Features: Barbecue Private,Lighting,Rain Gutters
- Parking Total: 3
- Garage Spaces: 3
- Fencing: Electric,Excellent Condition,Security,Wrought Iron
- Window Features: Blinds,Custom Covering,Screens
- Architectural Style: Ranch
- View: Canyon,Hills,Mountain(s),Neighborhood,Trees/Woods
Lot Information
- Lot Features: Back Yard,Front Yard,Gentle Sloping,Landscaped,Lawn,Lot Over 40000 Sqft,Level,Sprinklers Drip System,Treed Lot,Yard
This Single Family Residence style property is located in Fallbrook is currently and has been listed on Kelly Crews Realty. This property is listed at $ 1,199,900.00. It has 5 beds bedrooms, 3 baths bathrooms, and is 3520.00 sq ft. The property was built in 2001 year.

