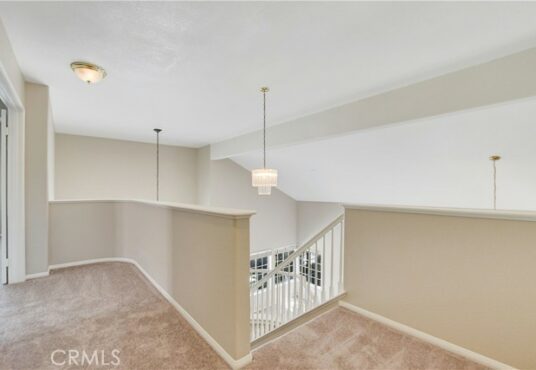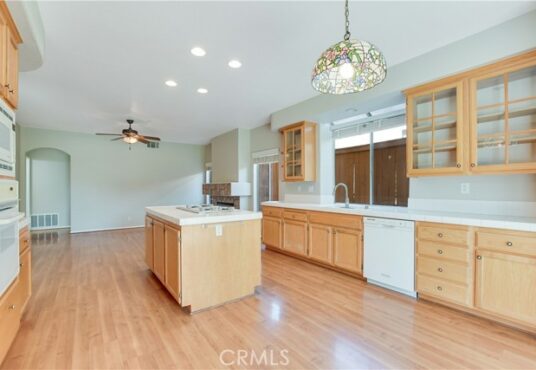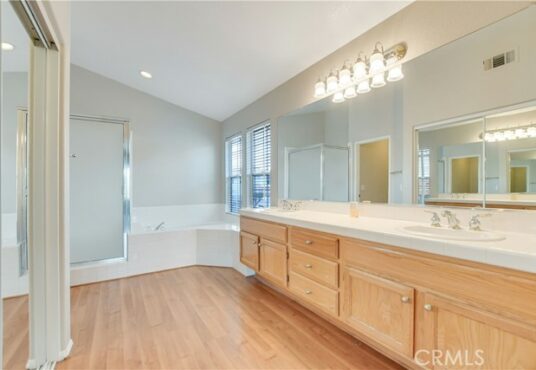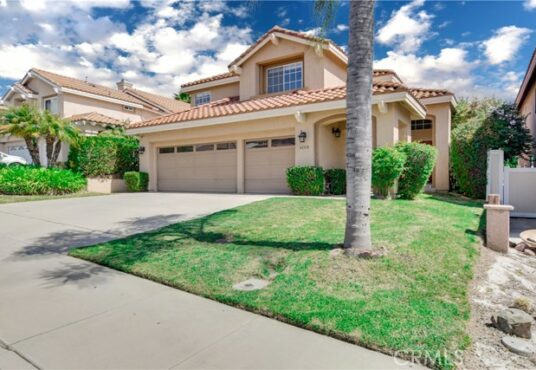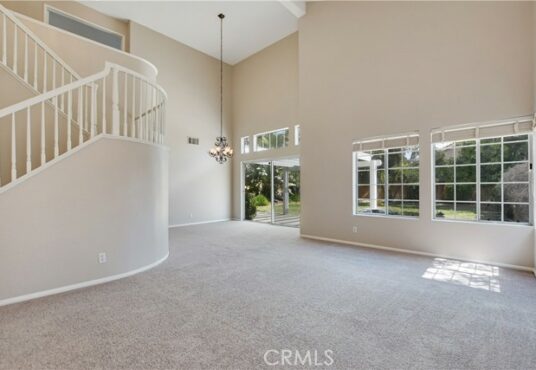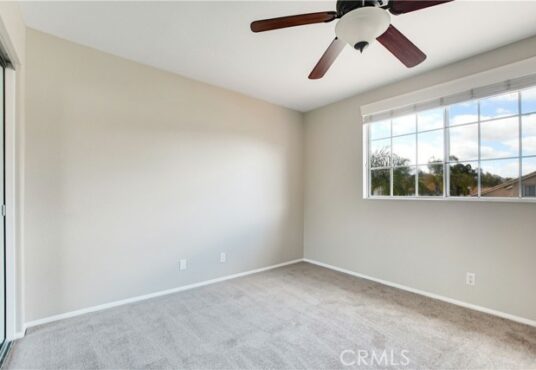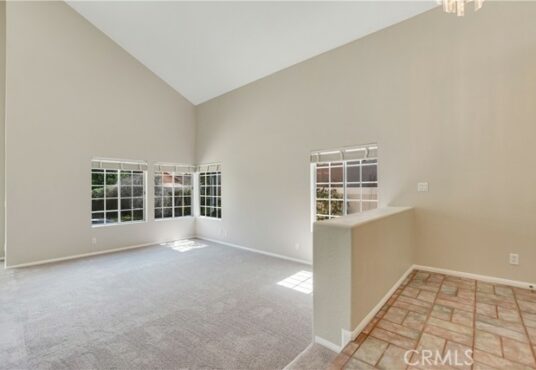43318 Calle Nacido Temecula CA 92592
43318 Calle Nacido Temecula CA 92592
$ 749,899.00
- Date added: 04/02/24
- Post Updated: 2024-04-30 02:43:18
- MLS #: TR23229368
- Bedrooms: 4
- Bathrooms: 3
- Price Per Square Foot: $ 313.63
- Area: 2391.00 sq ft
- Year built: 1994
- Status: Active
- Type: Single Family Residence
- County Or Parish: Riverside
Share this:
View on map / Neighborhood
School Information
- Elementary School: Vail
- Middle Or Junior School: Margarita
- Middle Or Junior School 2: MARGAR
- High School: Temecula Valley
- High School 2: TEMVAL2
- High School District: Temecula Unified
General Info
- Property Condition: Turnkey
- Number Of Units Total: 1
- Directions: I-15 S, to Rancho California Rd, left 2 lanes to turn left onto Rancho California Rd, right onto Ynez Rd, right onto Tierra Vista Rd, right onto Calle Nacido, Destination will be on the left
- Construction Materials: Drywall Walls,Frame,Stucco
- Roof: Spanish Tile
- Assessments: Unknown
- Road Frontage Type: City Street
- Community Features: Curbs,Gutters,Sidewalks,Storm Drains,Street Lights
- Road Surface Type: Paved,Privately Maintained
- Stories Total: 2
Interior Details
- Interior Features: Ceiling Fan(s),High Ceilings,Open Floorplan,Pantry,Recessed Lighting,Tile Counters,Two Story Ceilings,Unfurnished
- Common Walls: No Common Walls
- Door Features: Double Door Entry,French Doors,Mirror Closet Door(s),Sliding Doors
- Fireplace Features: Family Room,Gas,Gas Starter,Wood Burning,Masonry
- Security Features: Carbon Monoxide Detector(s),Smoke Detector(s)
- Flooring: Carpet,Tile,Wood
- Accessibility Features: 2+ Access Exits,32 Inch Or More Wide Doors,Doors - Swing In
- Eating Area: Area,Dining Room,In Kitchen
- Spa Features: Association,Heated,In Ground
- Association Amenities: Pool,Spa/Hot Tub,Picnic Area,Playground
Utilities
- Utilities: Cable Available,Cable Connected,Electricity Available,Electricity Connected,Natural Gas Available,Natural Gas Connected,Phone Available,Phone Connected,Sewer Available,Sewer Connected,Underground Utilities,Water Available,Water Connected
- Sewer: Public Sewer
- Heating: Electric,Fireplace(s),Forced Air,Natural Gas,Wood
- Water Source: Public
- Cooling: Central Air,Electric
- Appliances: Dishwasher,Double Oven,Disposal,Gas Oven,Gas Range,Gas Cooktop,Gas Water Heater,Microwave,Water Heater,Water Line to Refrigerator
- Electric: Electricity - On Property,Standard
- Laundry YN: 1
- Cooling YN: 1
Exterior Details
- Parking Features: Direct Garage Access,Driveway,Concrete,Driveway Up Slope From Street,Garage,Garage Faces Front,Garage - Two Door,Garage Door Opener
- Pool Features: Association,Heated,In Ground
- Exterior Features: Lighting
- Parking Total: 2
- Garage Spaces: 2
- Fencing: Block,Good Condition,Vinyl,Wood
- Window Features: Blinds,Screens,Shutters
- Architectural Style: Traditional
- View: Hills,Neighborhood
Lot Information
- Lot Features: Back Yard,Front Yard,Landscaped,Lawn,Lot 6500-9999,Rectangular Lot,Sprinkler System,Sprinklers In Front,Sprinklers In Rear,Sprinklers Manual,Sprinklers Timer,Yard
This Single Family Residence style property is located in Temecula is currently and has been listed on Kelly Crews Realty. This property is listed at $ 749,899.00. It has 4 beds bedrooms, 3 baths bathrooms, and is 2391.00 sq ft. The property was built in 1994 year.

