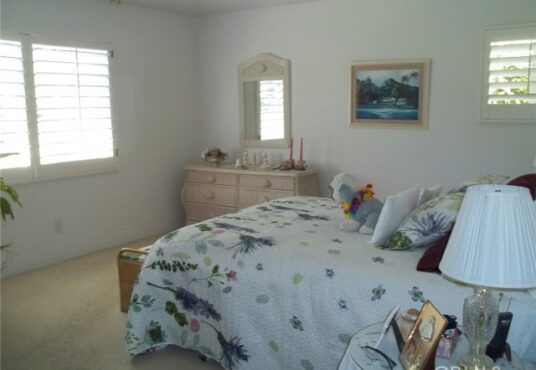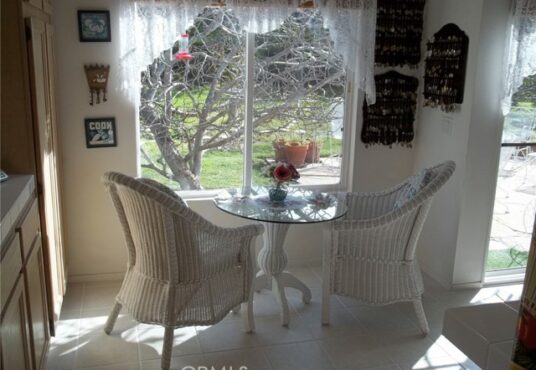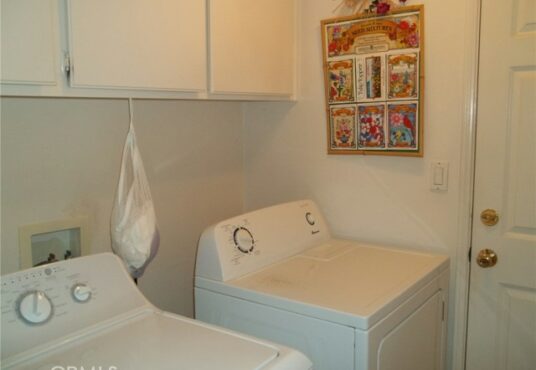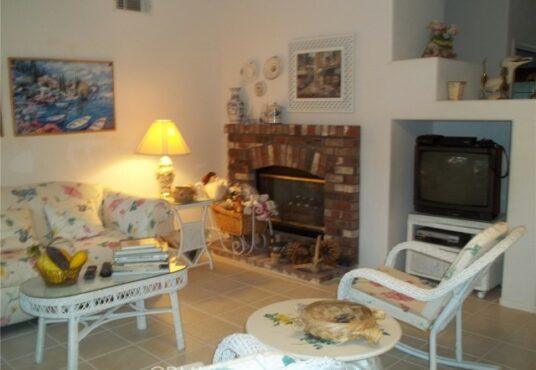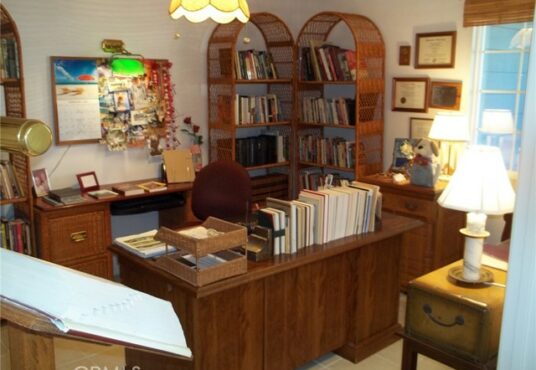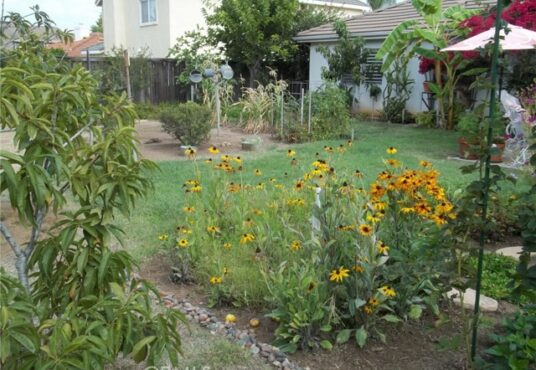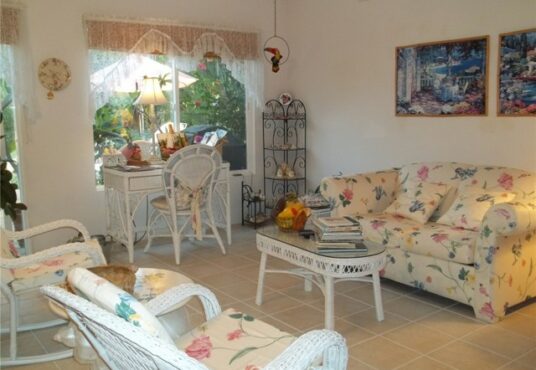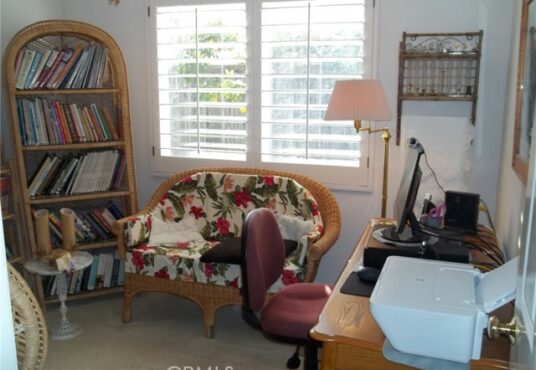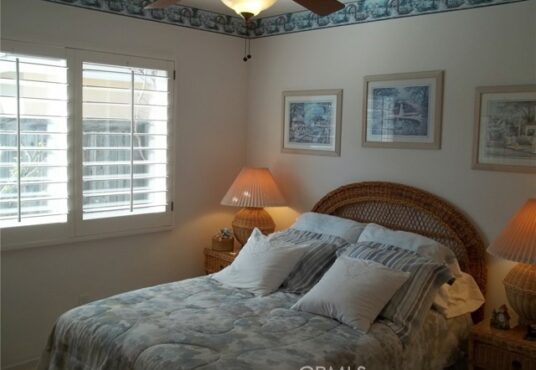1647 Shire Oceanside CA 92057
1647 Shire Oceanside CA 92057
$ 995,000.00
- Date added: 03/02/24
- Post Updated: 2024-03-02 15:03:04
- MLS #: TR24042569
- Bedrooms: 4
- Bathrooms: 2
- Price Per Square Foot: $ 507.91
- Area: 1959.00 sq ft
- Year built: 1998
- Status: Active
- Type: Single Family Residence
- County Or Parish: San Diego
Share this:
View on map / Neighborhood
School Information
- High School District: Vista Unified
General Info
- Property Condition: Turnkey
- Number Of Units Total: 1
- Directions: From Old Ranch Rd turn right to Mission Meadow Dr then turn left to Shire Ave
- Subdivision Name: Oceanside
- Construction Materials: Blown-In Insulation,Drywall Walls,Flagstone,Stucco,Wood Siding
- Roof: Concrete,Flat Tile
- Assessments: None
- Zoning: R1
- Road Frontage Type: City Street
- Community Features: Curbs,Gutters,Horse Trails,Park,Sidewalks,Storm Drains,Street Lights,Suburban
- Road Surface Type: Paved,Privately Maintained
- Stories Total: 1
Interior Details
- Interior Features: Attic Fan,Cathedral Ceiling(s),Ceiling Fan(s),Copper Plumbing Partial,High Ceilings,Open Floorplan,Recessed Lighting,Storage,Tile Counters,Unfurnished
- Common Walls: No Common Walls
- Door Features: Double Door Entry,Sliding Doors
- Fireplace Features: Gas,Gas Starter,Great Room
- Security Features: Carbon Monoxide Detector(s),Fire and Smoke Detection System,Security Lights,Smoke Detector(s)
- Flooring: Carpet,Tile
- Accessibility Features: 2+ Access Exits,32 Inch Or More Wide Doors,48 Inch Or More Wide Halls,Low Pile Carpeting,No Interior Steps,Parking
- Eating Area: Breakfast Nook,Family Kitchen,In Kitchen,In Living Room
- Spa Features: None
Utilities
- Utilities: Cable Available,Cable Connected,Electricity Available,Electricity Connected,Natural Gas Available,Natural Gas Connected,Phone Available,Phone Connected,Sewer Available,Sewer Connected,Underground Utilities,Water Available,Water Connected
- Sewer: Public Sewer
- Heating: Baseboard,Central,Fireplace(s),Forced Air,Natural Gas
- Water Source: Public
- Cooling: See Remarks
- Appliances: Built-In Range,Dishwasher,Disposal,Gas Oven,Gas Range,Gas Cooktop,Gas Water Heater,Microwave,Refrigerator,Self Cleaning Oven,Vented Exhaust Fan,Water Heater,Water Line to Refrigerator
- Electric: 220 Volts in Garage,220 Volts in Kitchen,220 Volts in Laundry,Electricity - On Property,Standard
- Laundry YN: 1
- Cooling YN: 1
Exterior Details
- Parking Features: Driveway,Concrete,Driveway Level,Garage,Garage Faces Front,Garage - Two Door,Garage Door Opener
- Pool Features: None
- Exterior Features: Rain Gutters
- Parking Total: 3
- Garage Spaces: 3
- Fencing: Average Condition,Wood
- Window Features: Casement Windows,Double Pane Windows,Insulated Windows,Plantation Shutters,Screens
- Architectural Style: Traditional
- View: Neighborhood
Lot Information
- Lot Features: Back Yard,Front Yard,Garden,Landscaped,Lawn,Lot 10000-19999 Sqft,Park Nearby,Sprinklers In Front,Sprinklers In Rear,Sprinklers Manual,Sprinklers Timer,Treed Lot,Yard
This Single Family Residence style property is located in Oceanside is currently and has been listed on Kelly Crews Realty. This property is listed at $ 995,000.00. It has 4 beds bedrooms, 2 baths bathrooms, and is 1959.00 sq ft. The property was built in 1998 year.

